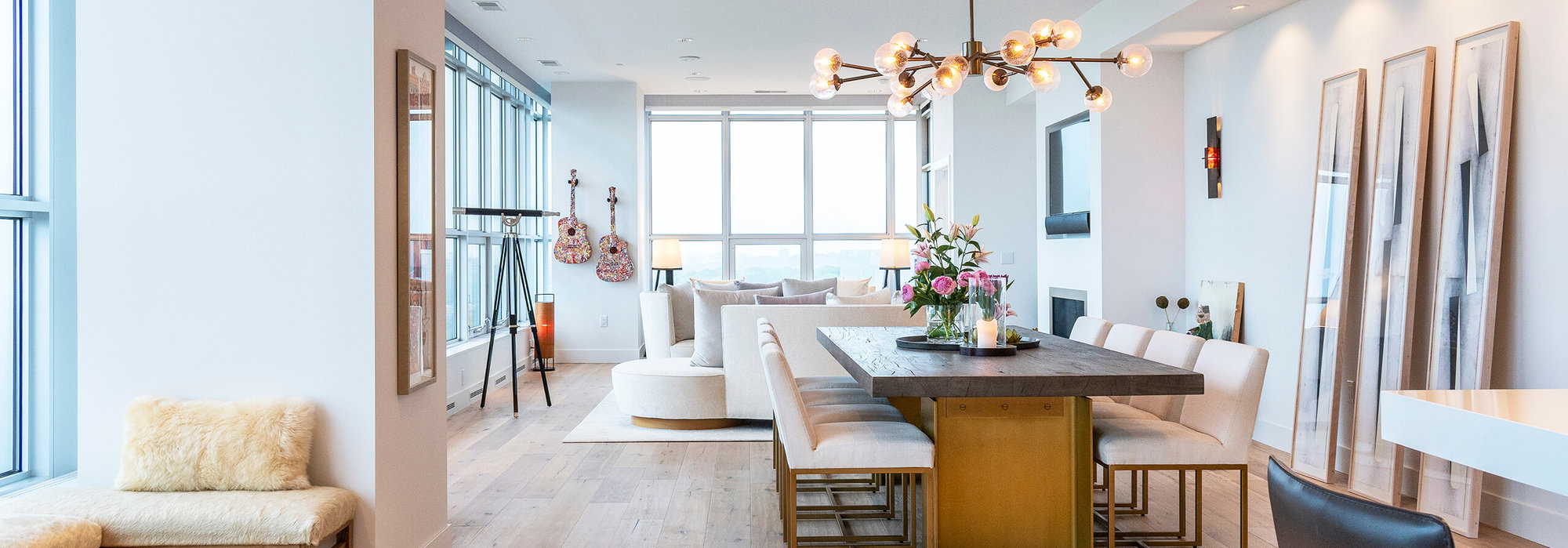About 146 Kensington Drive
This stunning home features elevated finishes and thoughtful updates throughout. The spacious gourmet kitchen shines with high-end appliances and custom cabinetry. A bright living room with fireplace and built-ins, cozy family room, stylish half bath, and charming four-season room—opening to a large deck and fenced yard—make the main level perfect for entertaining. Upstairs offers 4 generous bedrooms, 2 full baths, and a versatile bonus room with custom closet system. The finished lower level adds even more living space with a warm fireplace. Located in one of the area’s most desirable neighborhoods. Recent updates include: new siding, roof, and fence (2024); window replacements (2020); landscaping and lighting; concrete driveway and garage floor (2019).
Features of 146 Kensington Drive
| MLS® # | 2004541 |
|---|---|
| List Price | $975,000 |
| Sale Price | $995,000 |
| Bedrooms | 4 |
| Bathrooms | 2.50 |
| Full Baths | 2 |
| Half Baths | 1 |
| Square Footage | 2,732 |
| Acres | 0.25 |
| Year Built | 1940 |
| Type | Single Family |
| Style | Cape Cod, Colonial |
| Status | Sold |
Community Information
| Address | 146 Kensington Drive |
|---|---|
| Area | MAPLE BLUFF - V |
| Subdivision | Maple Bluff |
| City | Maple Bluff |
| County | Dane |
| State | WI |
| Zip Code | 53704 |
Amenities
| # of Garages | 1.0 |
|---|---|
| Garages | 1 car, Attached |
| Is Waterfront | No |
| Has Pool | No |
Interior
| Interior Features | Wood or sim. wood floor, Walk-in closet(s), Vaulted ceiling, Washer, Dryer, Water softener inc, Cable available |
|---|---|
| Cooling | Forced air, Central air |
| Fireplace | Yes |
| Fireplaces | Gas, 2 fireplaces |
| # of Stories | 2 |
Exterior
| Exterior | Brick, Stone |
|---|---|
| Exterior Features | Deck, Fenced Yard |
School Information
| District | Madison |
|---|---|
| Elementary | Lake View |
| Middle | Sherman |
| High | East |
Additional Information
| Sale Date | July 15th, 2025 |
|---|---|
| Zoning | Res |
| Foreclosure | No |
| Short Sale | No |
| RE / Bank Owned | No |
Listing Details
| Office | Sprinkman Real Estate |
|---|


