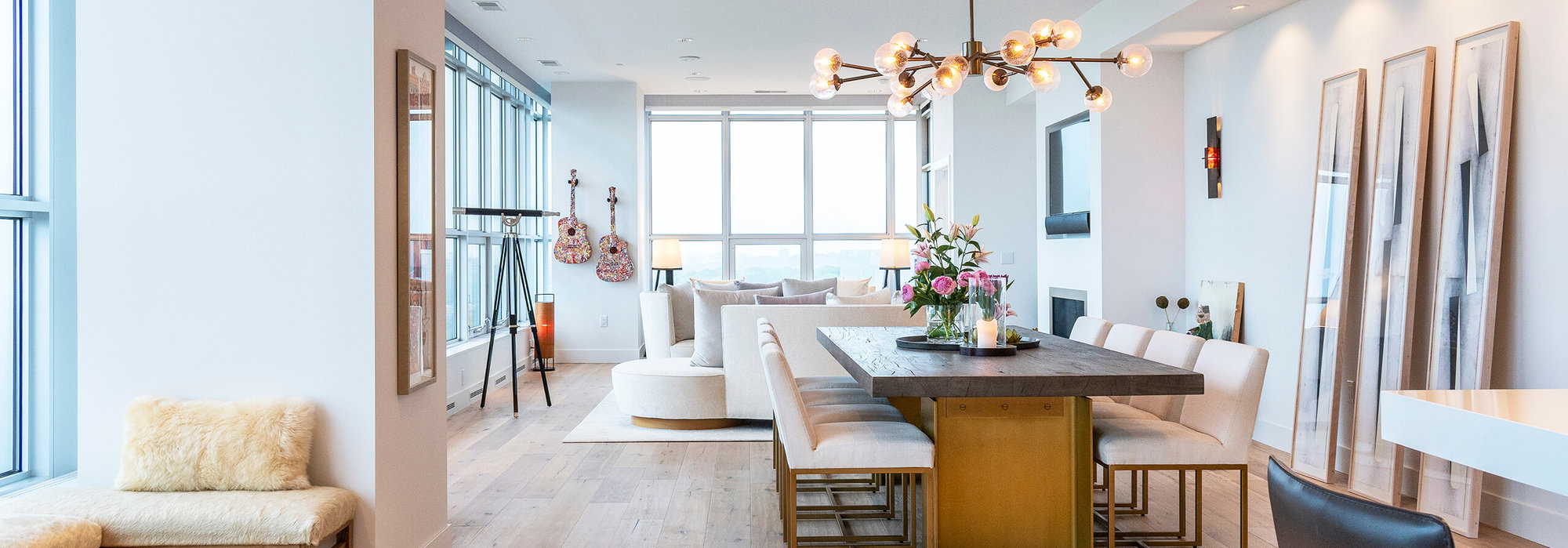About 1006 S Division Street
Wonderful 4 Bdrm, 2 Bath, quad level, 1/2 duplex condo with almost 2000 sqft and no monthly condo fee! Main level features new LVP flooring, formal dining, spacious kitchen w/black stainless appliances, new counters & sink. Vaulted ceilings w/newer skylight, upper level living rm with updated patio door leading to newer composite deck overlooking fenced back yard. Large primary bdrm w/new Tailored Closets organizer. Main bath w/updated vanitiy, counters & lights. Exposed lower level family rm w/gas fireplace & walk-out to patio, 2 add'l bdrms & updated full bath w/walk-in shower. 2 car attached garage w/opener. Numerous updates & improvements over the years, see attached list in associated docs. Transferable association insurance is paid through March 2026. Includes Ultimate UHP warranty.
Features of 1006 S Division Street
| MLS® # | 2012274 |
|---|---|
| Price | $395,000 |
| Bedrooms | 4 |
| Bathrooms | 2.00 |
| Full Baths | 2 |
| Square Footage | 1,980 |
| Acres | 0.15 |
| Year Built | 1985 |
| Type | Single Family |
| Style | Tri-level, Contemporary, Raised Ranch |
| Status | Active |
Community Information
| Address | 1006 S Division Street |
|---|---|
| Area | WAUNAKEE - V |
| Subdivision | Castle Creek Park |
| City | Waunakee |
| County | Dane |
| State | WI |
| Zip Code | 53597 |
Amenities
| # of Garages | 2.0 |
|---|---|
| Garages | 2 car, Attached, Opener |
| Is Waterfront | No |
| Has Pool | No |
Interior
| Interior Features | Wood or sim. wood floor, Walk-in closet(s), Great room, Vaulted ceiling, Skylight(s), Washer, Dryer, Water softener inc, Cable available, At Least 1 tub |
|---|---|
| Cooling | Forced air, Central air |
| Fireplace | Yes |
| Fireplaces | Gas, 1 fireplace |
Exterior
| Exterior | Vinyl |
|---|---|
| Exterior Features | Deck, Patio, Fenced Yard |
School Information
| District | Waunakee |
|---|---|
| Elementary | Call School District |
| Middle | Waunakee |
| High | Waunakee |
Additional Information
| Zoning | Res |
|---|---|
| Foreclosure | No |
| Short Sale | No |
| RE / Bank Owned | No |
Listing Details
| Office | Restaino & Associates |
|---|---|
| Contact Info | Pref: 608-444-1817 |


