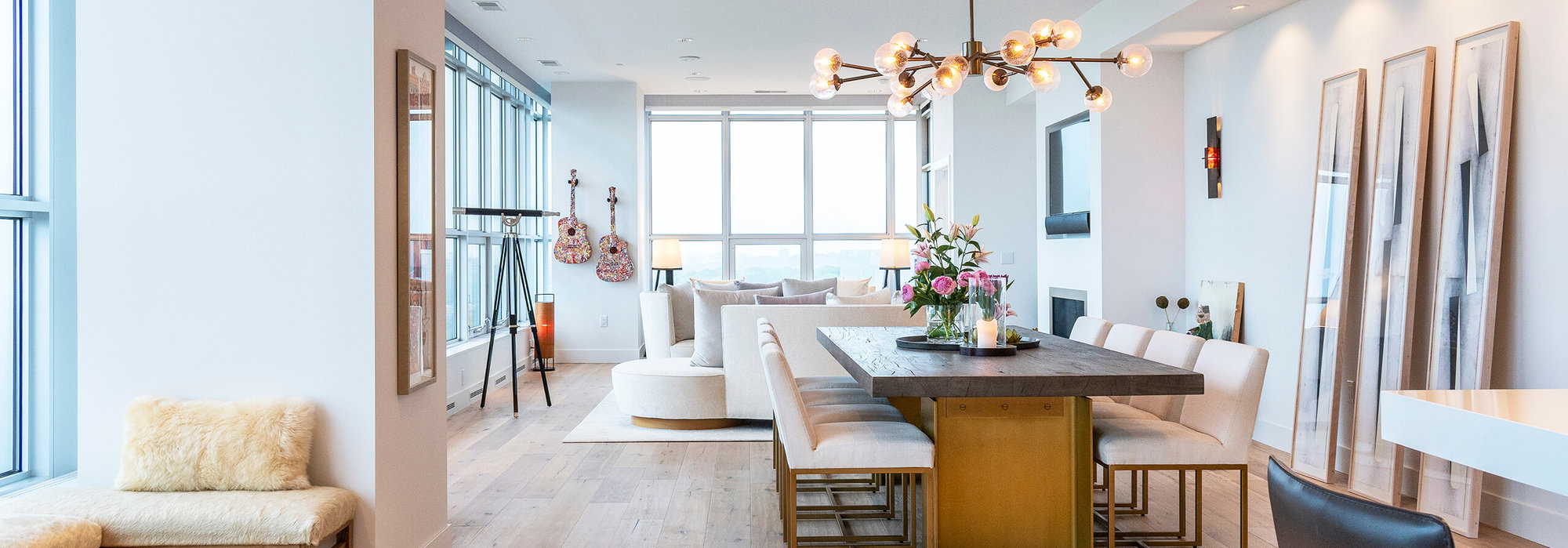About 515 Trysil Aly N
Brand New Construction Single Family Home at D.R. Horton's Kettle Park West Community. The 2 story Spruce Plan features 3 bedrooms, 2.5 baths, 9 ft ceiling main level, partial basement & attached 2 car garage. Open concept layout great for entertaining. Kitchen has a large island, 42" white cabinets with crown molding & soft close doors/drawers, Quartz countertops, SS appliances, & pantry. Separate laundry & mud room on main level. Vinyl plank floors-entire main level. Second story boasts large primary bedroom with ensuite bath and raised vanity, dual sinks, & walk-in shower with glass enclosure. 2 addl. bedrooms, 2nd full bath & a linen closet. Fully sodded homesite. Low maintenance community includes lawn & landscape maintenance, & snow removal. Photos of model home -inclusions may vary.
Features of 515 Trysil Aly N
| MLS® # | 2010777 |
|---|---|
| Price | $389,990 |
| Bedrooms | 3 |
| Bathrooms | 2.50 |
| Full Baths | 2 |
| Half Baths | 1 |
| Square Footage | 1,658 |
| Acres | 0.09 |
| Year Built | 2025 |
| Type | Single Family |
| Style | Prairie/Craftsman |
| Status | Active |
Community Information
| Address | 515 Trysil Aly N |
|---|---|
| Area | STOUGHTON - C |
| Subdivision | Kettle Park West |
| City | Stoughton |
| County | Dane |
| State | WI |
| Zip Code | 53589 |
Amenities
| # of Garages | 2.0 |
|---|---|
| Garages | 2 car, Attached, Opener, Garage door > 8 ft high |
| Is Waterfront | No |
| Has Pool | No |
Interior
| Interior Features | Wood or sim. wood floor, Walk-in closet(s), At Least 1 tub, Smart doorbell, Smart thermostat |
|---|---|
| Cooling | Forced air, Central air |
| # of Stories | 2 |
Exterior
| Exterior | Vinyl, Stone |
|---|---|
| Exterior Features | Patio |
School Information
| District | Stoughton |
|---|---|
| Elementary | Fox Prairie |
| Middle | River Bluff |
| High | Stoughton |
Additional Information
| Zoning | Res |
|---|---|
| Foreclosure | No |
| Short Sale | No |
| RE / Bank Owned | No |
Listing Details
| Office | D. R. Horton, Inc - Midwest |
|---|


