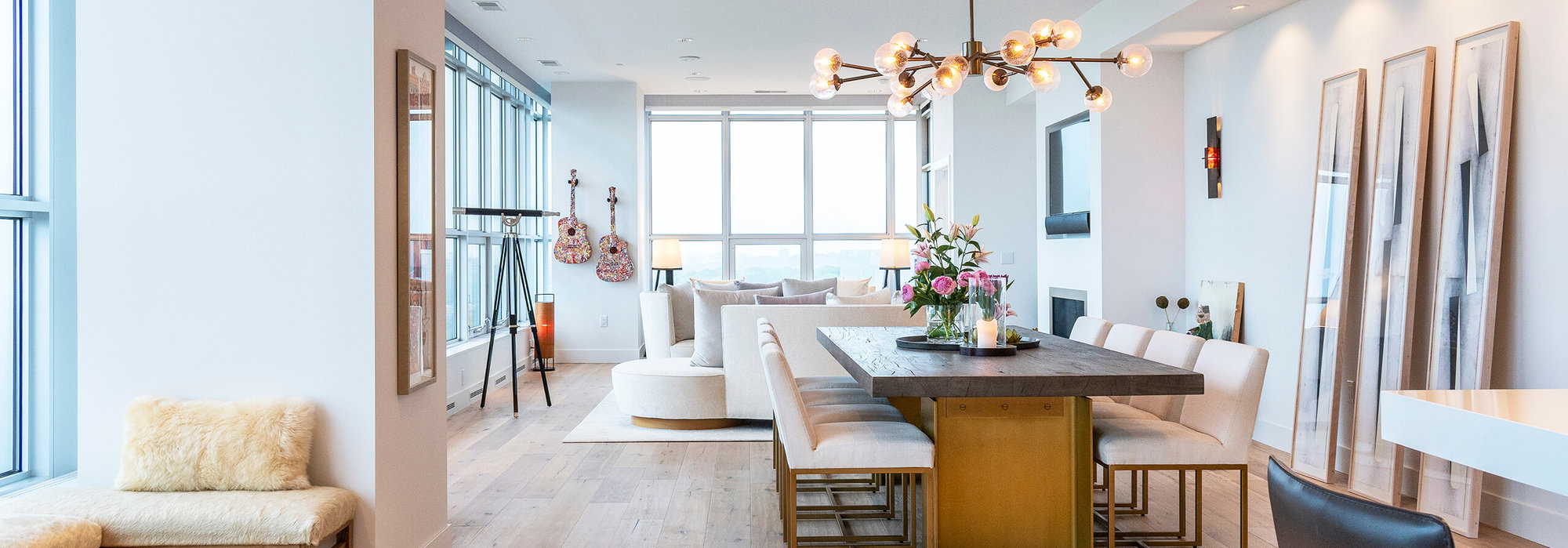About 1750 Ludden Drive
MOVE-IN READY! All the space you desire while being only 15 mins from Madison/Middleton! This well cared for 1,960 sq/ft 2story home is nestled on a spacious 1/3acre lot in friendly neighborhood near parks! Oak Hardwood flrs flow throughout the main level LR &dining area leading into a spacious country kitchen w/walk out access to a large deck &backyard! Hardwd continues through the family rm w/wood frplc &2nd walk out! Oak Staircase '04 leads to 3 beds together up-Owner's Suite equipped w/2 closets &private bath! Recent updates include New Washer &Dryer '25,New DW'24,New Glass Door Walk-out '18,New Roof '17,Garage Door/Garage Heater '13 &more! Located within walking distance to Cedar Glen Park &Glacial Valley Park, this home blends comfort, charm, &convenience! VRP $424,900-$449,900.
Features of 1750 Ludden Drive
| MLS® # | 2010445 |
|---|---|
| Price | $424,900 |
| Bedrooms | 3 |
| Bathrooms | 2.50 |
| Full Baths | 2 |
| Half Baths | 1 |
| Square Footage | 1,960 |
| Acres | 0.31 |
| Year Built | 1989 |
| Type | Single Family |
| Style | Colonial |
| Status | Active |
Community Information
| Address | 1750 Ludden Drive |
|---|---|
| Area | CROSS PLAINS - V |
| Subdivision | Cedar Glen Estates |
| City | Cross Plains |
| County | Dane |
| State | WI |
| Zip Code | 53528 |
Amenities
| # of Garages | 2.0 |
|---|---|
| Garages | 2 car, Attached, Heated, Opener |
| Is Waterfront | No |
| Has Pool | No |
Interior
| Interior Features | Wood or sim. wood floor, Walk-in closet(s), Great room, Washer, Dryer, Water softener inc, Cable available, At Least 1 tub, Internet- Fiber available, Smart thermostat |
|---|---|
| Cooling | Forced air |
| Fireplace | Yes |
| Fireplaces | Wood, 1 fireplace |
| # of Stories | 2 |
Exterior
| Exterior | Vinyl, Brick |
|---|---|
| Exterior Features | Deck, Patio |
| Lot Description | Cul-de-sac, Corner, Sidewalk |
School Information
| District | Middleton-Cross Plains |
|---|---|
| Elementary | Park |
| Middle | Glacier Creek |
| High | Middleton |
Additional Information
| Zoning | Res |
|---|---|
| Foreclosure | No |
| Short Sale | No |
| RE / Bank Owned | No |
Listing Details
| Office | RE/MAX Preferred |
|---|---|
| Contact Info | malik@ackerfarberteam.com |


