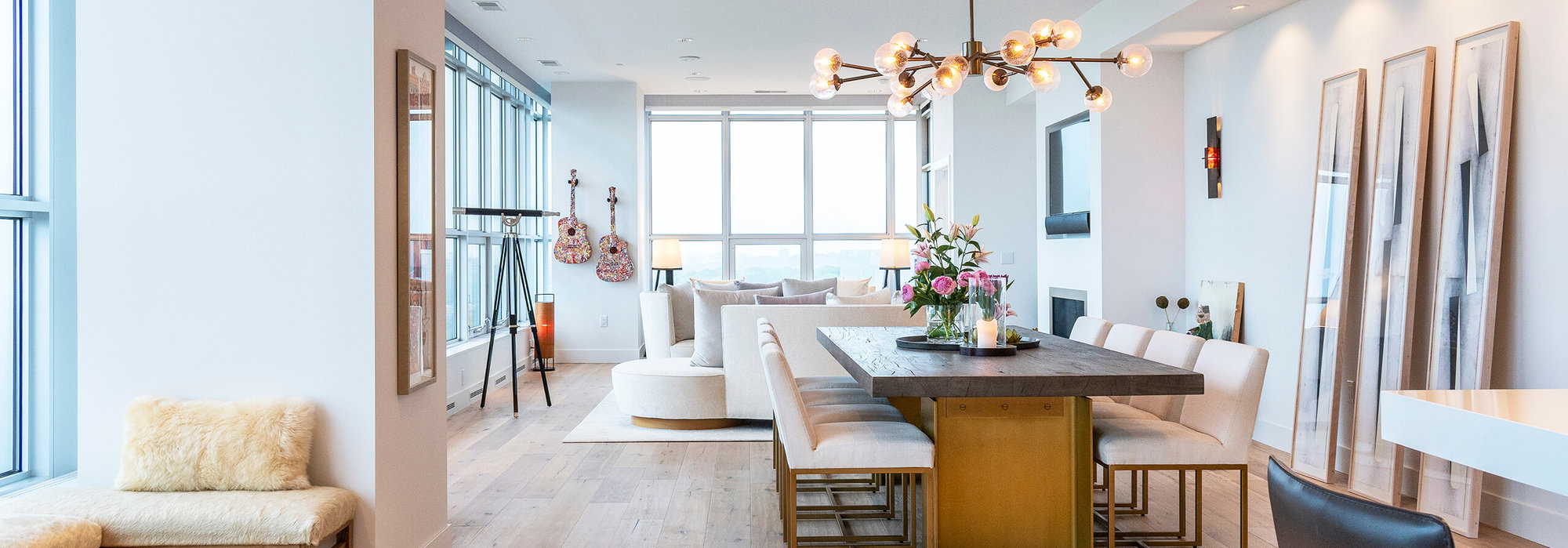About 1293 Twisted Branch Way
Stunning ranch home offering the perfect blend of comfort, style, & convenience! Featuring 3 bdrms & 2 full baths, this charming home is ideally located seconds from Prairie Lakes outlets w/restaurants, shopping, & entertainment. Functional open flrpln perfect for entertaining. Kitchen w/freshly painted dovetail cabinetry, quartz countertops, & Café appliances. LVP flring throughout. Primary bdrm w/custom lighting, tiled shower, & double vanity. Energy-efficient solar panels keep utility costs low & support a sustainable lifestyle. Walking/biking trails, Smith's Crossing Park, & Creekside Elementary all within walking distance! Whether you're relaxing indoors or enjoying the community feel of the neighborhood, this home offers the best of both worlds: suburban charm w/urban convenience.
Features of 1293 Twisted Branch Way
| MLS® # | 2010236 |
|---|---|
| Price | $499,900 |
| Bedrooms | 3 |
| Bathrooms | 2.00 |
| Full Baths | 2 |
| Square Footage | 1,956 |
| Acres | 0.11 |
| Year Built | 2021 |
| Type | Single Family |
| Style | Other |
| Status | Active |
Community Information
| Address | 1293 Twisted Branch Way |
|---|---|
| Area | SUN PRAIRIE - C |
| Subdivision | Smith's Crossing II |
| City | Sun Prairie |
| County | Dane |
| State | WI |
| Zip Code | 53590 |
Amenities
| # of Garages | 2.0 |
|---|---|
| Garages | 2 car, Attached, Opener, Alley entrance |
| Is Waterfront | No |
| Has Pool | No |
Interior
| Interior Features | Wood or sim. wood floor, Walk-in closet(s), Great room, Washer, Dryer, Air cleaner, Cable available, At Least 1 tub |
|---|---|
| Cooling | Forced air, Central air |
| # of Stories | 1 |
Exterior
| Exterior | Vinyl |
|---|---|
| Exterior Features | Patio |
| Lot Description | Corner, Sidewalk |
School Information
| District | Sun Prairie |
|---|---|
| Elementary | Creekside |
| Middle | Central Heights |
| High | Sun Prairie East |
Additional Information
| Zoning | RES |
|---|---|
| Foreclosure | No |
| Short Sale | No |
| RE / Bank Owned | No |
Listing Details
| Office | RE/MAX Preferred |
|---|---|
| Contact Info | tc@ackerfarberteam.com |


