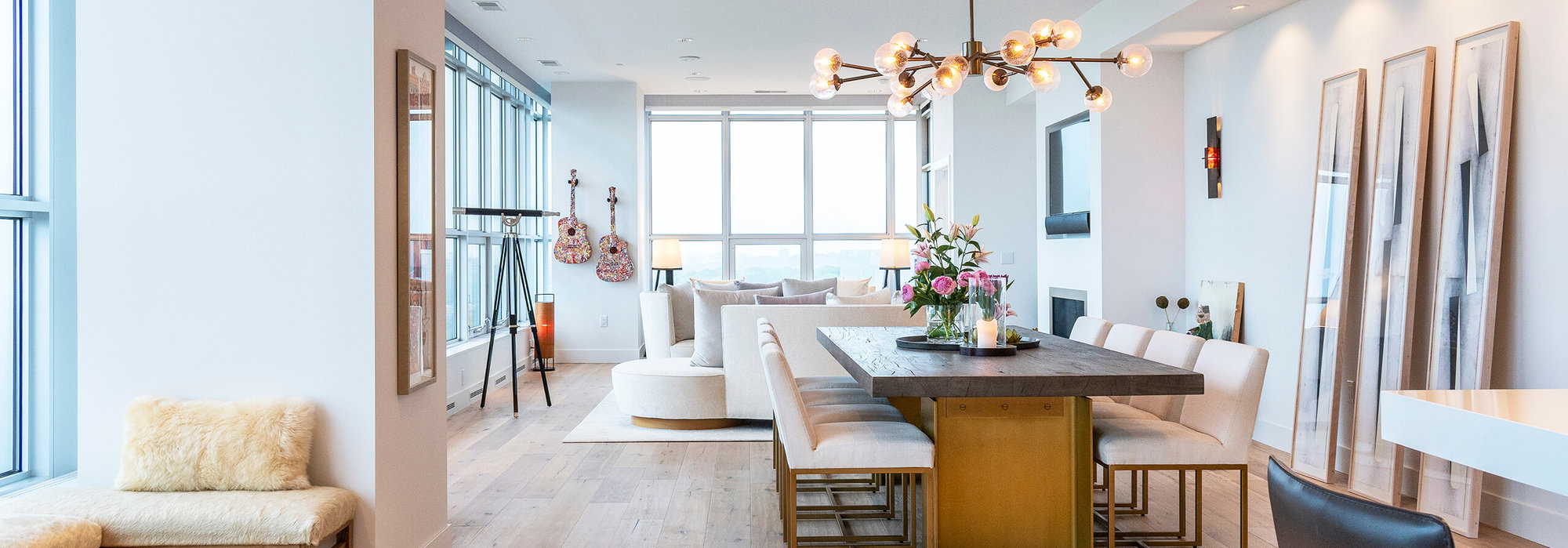About 918 N Pine Street
This is the ONE! Adorable, well maintained, ranch twin home in the Prairie Homes subdivision. Beautifully updated with all of the necessities. Updates include; Kitchen, Bath, Mechanicals, Furnace, AC, Hot Water Heater, Water Softener, Doors/Patio door, Flooring. Fresh neutral colors, new modern lighting, sliding glass barn door, stainless steel appliances. Newer roof! 1st floor laundry hookups. Completely move in ready & priced to sell! Rec-room w/a built in bar & fireplace in the lower level, plenty of storage. Energy efficient updates performed by Project Home. Just a few blocks from PAC, Buck & Honey's, parks, community gardens. Nicely landscaped w/fenced yard. Perfect for a first home, or anyone needing to downsize. Do not wait!
Features of 918 N Pine Street
| MLS® # | 2009788 |
|---|---|
| Price | $269,900 |
| Bedrooms | 3 |
| Bathrooms | 1.00 |
| Full Baths | 1 |
| Square Footage | 1,464 |
| Acres | 0.14 |
| Year Built | 1960 |
| Type | Single Family |
| Style | Ranch |
| Status | Offer-Show |
Community Information
| Address | 918 N Pine Street |
|---|---|
| Area | SUN PRAIRIE - C |
| Subdivision | Prairie Homes |
| City | Sun Prairie |
| County | Dane |
| State | WI |
| Zip Code | 53590 |
Amenities
| # of Garages | 1.0 |
|---|---|
| Garages | 1 car, Attached, Carport |
| Is Waterfront | No |
| Has Pool | No |
Interior
| Interior Features | Wood or sim. wood floor, Washer, Dryer, At Least 1 tub, Internet - Cable, Internet- Fiber available |
|---|---|
| Cooling | Forced air, Central air |
| Fireplace | Yes |
| Fireplaces | Gas |
| # of Stories | 1 |
Exterior
| Exterior | Wood |
|---|---|
| Exterior Features | Patio, Fenced Yard |
| Lot Description | Wooded |
School Information
| District | Sun Prairie |
|---|---|
| Elementary | Bird |
| Middle | Patrick Marsh |
| High | Sun Prairie East |
Additional Information
| Zoning | RES |
|---|---|
| Foreclosure | No |
| Short Sale | No |
| RE / Bank Owned | No |
Listing Details
| Office | Real Broker LLC |
|---|---|
| Contact Info | Home: 608-347-8206 |


