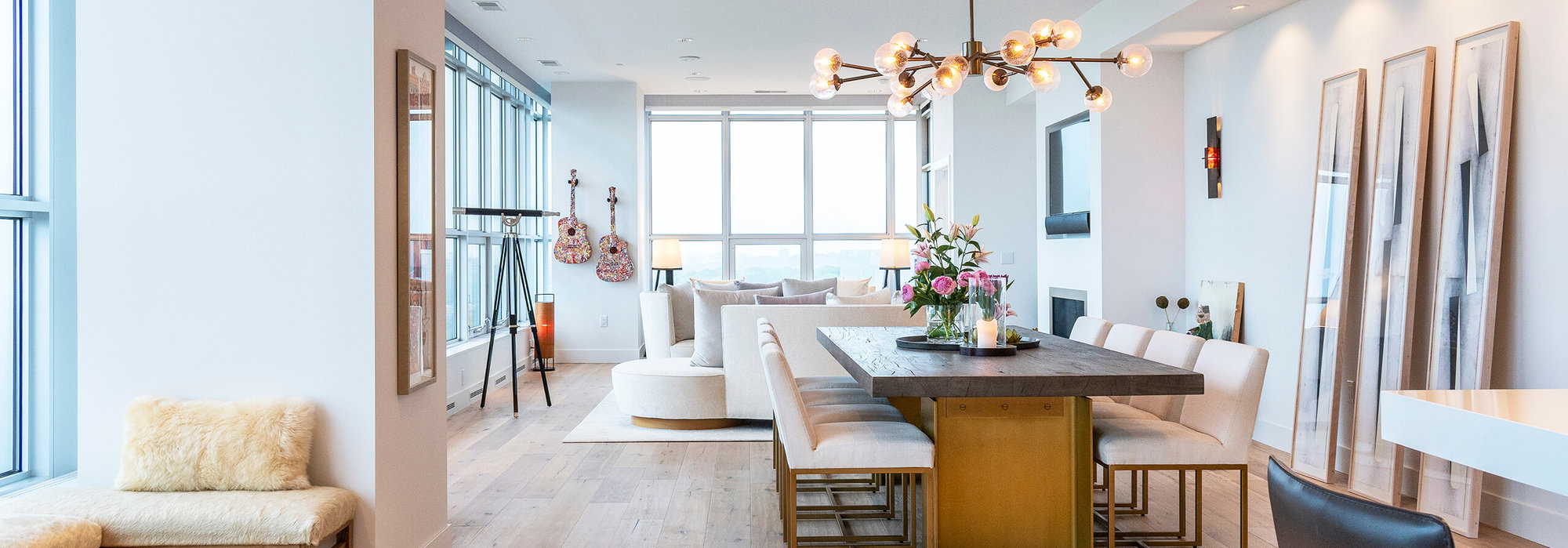About 7748 Stonecrop Way
Stunning 4 bedroom Deforest ranch has everything you would expect from a high end property: open floor plan with 20 foot ceilings, main level gas fireplace, and skylights in liv rm & kitchen, 3 season porch leading to patio and firepit, granite island that can seat 4-5 comfortably, double convection oven, 1st floor tiled laundry with cubbies, access to basement from 3 car garage, Primary bedrm with tray ceiling, walk-in stone shower, dual granite sinks. Beautiful exposed basement rec rm with wet bar & full sized fridge, built-ins for TV w/ surrounding cabinetry, and office with pool table included. Over 30k of upgrades in past 6 years including front door, washer/dryer & skylights ('19), dishwasher ('23), fridge ('25), and backyard cedar fence.
Features of 7748 Stonecrop Way
| MLS® # | 2009704 |
|---|---|
| Price | $729,900 |
| Bedrooms | 4 |
| Bathrooms | 3.00 |
| Full Baths | 3 |
| Square Footage | 3,121 |
| Acres | 0.32 |
| Year Built | 2016 |
| Type | Single Family |
| Style | Ranch |
| Status | Active |
Community Information
| Address | 7748 Stonecrop Way |
|---|---|
| Area | DEFOREST - V |
| Subdivision | Conservancy Place |
| City | DeForest |
| County | Dane |
| State | WI |
| Zip Code | 53532 |
Amenities
| # of Garages | 3.0 |
|---|---|
| Garages | 3 car, Attached, Opener, Access to Basement |
| Is Waterfront | No |
| Has Pool | No |
Interior
| Interior Features | Wood or sim. wood floor, Walk-in closet(s), Great room, Vaulted ceiling, Skylight(s), Washer, Dryer, Water softener inc, Wet bar, Cable available, At Least 1 tub, Internet - Cable |
|---|---|
| Cooling | Forced air, Central air |
| Fireplace | Yes |
| Fireplaces | Gas, 1 fireplace |
| # of Stories | 1 |
Exterior
| Exterior | Vinyl, Stone |
|---|---|
| Exterior Features | Patio, Fenced Yard |
School Information
| District | DeForest |
|---|---|
| Elementary | Eagle Point |
| Middle | DeForest |
| High | DeForest |
Additional Information
| Zoning | PUD-GA |
|---|---|
| Foreclosure | No |
| Short Sale | No |
| RE / Bank Owned | No |
Listing Details
| Office | EXP Realty, LLC |
|---|---|
| Contact Info | Pref: 608-422-1786 |


