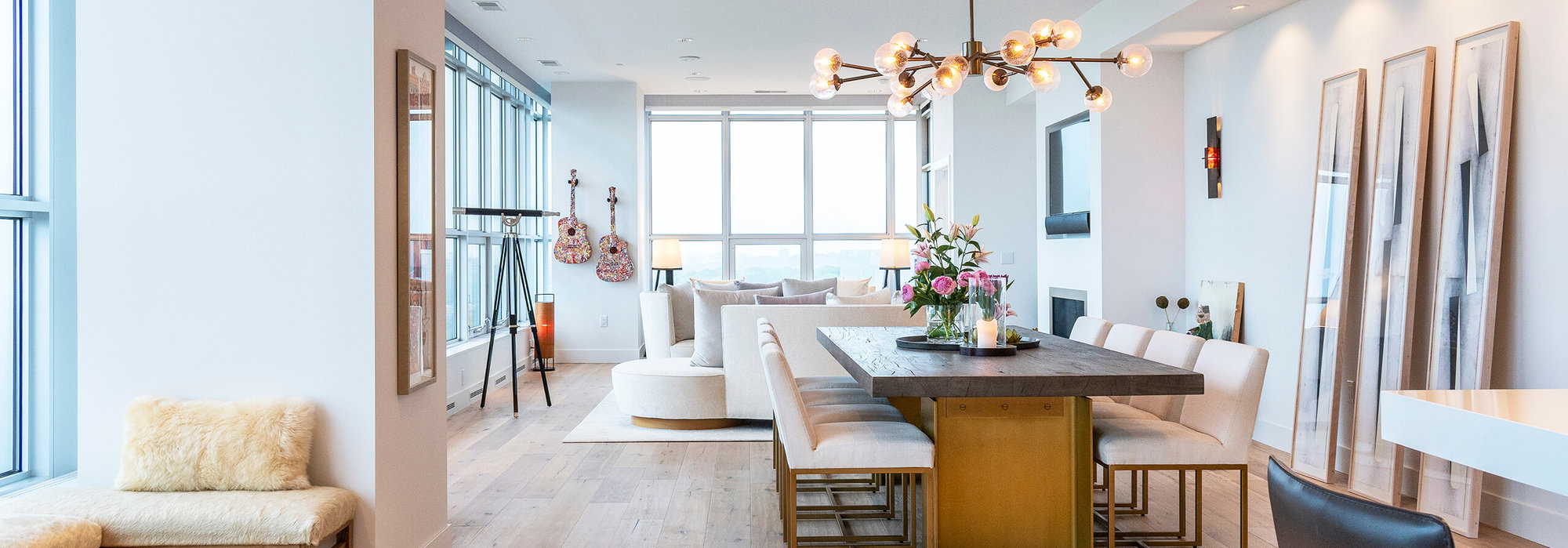About 4082 Hanover Drive
Vist Model Home at 4090 Hanover Dr Deforest Sat 10/11 10A-1PM & Sun 10/12 2PM-4PM. Completion 12/25. Welcome home to 1,941 sq ft of bright, inviting living! This three-bedroom, two-bath ranch is designed for easy everyday enjoyment with sunshine streaming through every room. The kitchen boasts Amish-built custom cabinets, solid surface countertops carried throughout, and an abundant pantry with custom shelving and a butcher block top—ideal for organization and style. Step onto the screened porch for morning coffee or fire up the grill on your deck for evenings with friends. With plenty of custom features already in place—and still time to choose some of your own finishes and lighting—this is the perfect chance to add your personal touch. Don’t wait…your new home is ready when you are!
Features of 4082 Hanover Drive
| MLS® # | 2009134 |
|---|---|
| Price | $719,900 |
| Bedrooms | 3 |
| Bathrooms | 2.00 |
| Full Baths | 2 |
| Square Footage | 1,979 |
| Acres | 0.24 |
| Year Built | 2025 |
| Type | Single Family |
| Style | Ranch |
| Status | Active |
Community Information
| Address | 4082 Hanover Drive |
|---|---|
| Area | DEFOREST - V |
| Subdivision | Savannah Brooks |
| City | DeForest |
| County | Dane |
| State | WI |
| Zip Code | 53532 |
Amenities
| # of Garages | 3.0 |
|---|---|
| Garages | 3 car, Attached, Opener, Garage door > 8 ft high |
| Is Waterfront | No |
| Has Pool | No |
Interior
| Interior Features | Wood or sim. wood floor, Walk-in closet(s), Water softener inc, At Least 1 tub, Internet - Cable |
|---|---|
| Cooling | Forced air, Central air |
| Fireplace | Yes |
| Fireplaces | Gas, 1 fireplace |
| # of Stories | 1 |
Exterior
| Exterior | Vinyl, Stone, Engineered Wood |
|---|---|
| Exterior Features | Deck |
School Information
| District | DeForest |
|---|---|
| Elementary | Windsor |
| Middle | DeForest |
| High | DeForest |
Additional Information
| Zoning | res |
|---|---|
| Foreclosure | No |
| Short Sale | No |
| RE / Bank Owned | No |
Listing Details
| Office | Waldner Realty LLC |
|---|---|
| Contact Info | Pref: 608-235-1562 |


