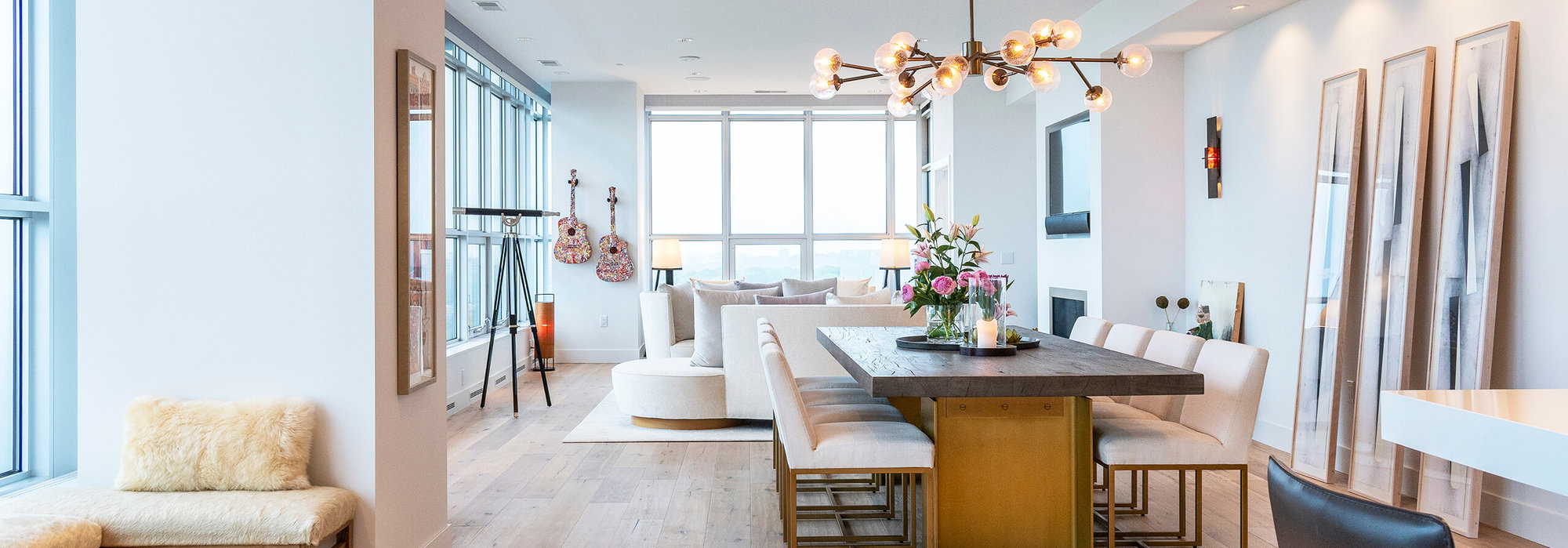About 1778 Strawberry Road
Beautiful one-owner property near Cottage Grove on almost 5 acres. This spacious ranch home features an open-concept design and walk-out basement. Gorgeous country views, a private setting, and a very quiet road. Sip your morning coffee on the deck during warmer months or in the four-season room year-round. Highlights include cathedral ceilings, granite counters, wood floors, NFP, main floor laundry, ADA-compliant door openings, primary bedroom en-suite with a walk-in closet w/access to a spacious deck featuring a hot tub. The finished lower level includes a family room, bathroom, bedroom, workshop (flex room), and ample storage. A 3+ car attached garage, a 16 x 28 additional garage, and a storage shed provide ample space for your vehicles and belongings. Call for more information.
Features of 1778 Strawberry Road
| MLS® # | 2008568 |
|---|---|
| Price | $695,000 |
| Bedrooms | 4 |
| Bathrooms | 3.00 |
| Full Baths | 3 |
| Square Footage | 3,604 |
| Acres | 4.60 |
| Year Built | 2000 |
| Type | Single Family |
| Style | Ranch |
| Status | Offer-Show |
Community Information
| Address | 1778 Strawberry Road |
|---|---|
| Area | COTTAGE GROVE - T |
| City | Cottage Grove |
| County | Dane |
| State | WI |
| Zip Code | 53531-9779 |
Amenities
| # of Garages | 1.0 |
|---|---|
| Garages | 1 car, 3 car, Attached, Detached |
| Is Waterfront | No |
| Has Pool | No |
Interior
| Interior Features | Wood or sim. wood floor, Walk-in closet(s), Great room, Vaulted ceiling, Washer, Dryer, Water softener inc, Jetted bathtub, At Least 1 tub |
|---|---|
| Cooling | Forced air, Central air |
| Fireplace | Yes |
| Fireplaces | Wood, 2 fireplaces |
| # of Stories | 1 |
Exterior
| Exterior | Vinyl |
|---|---|
| Exterior Features | Deck, Patio, Storage building |
| Lot Description | Rural-not in subdivision |
School Information
| District | Deerfield |
|---|---|
| Elementary | Call School District |
| Middle | Call School District |
| High | Deerfield |
Additional Information
| Zoning | Rural Res |
|---|---|
| Foreclosure | No |
| Short Sale | No |
| RE / Bank Owned | No |
Listing Details
| Office | RE/MAX Preferred |
|---|---|
| Contact Info | jtrapp@trapprealestate.com |


