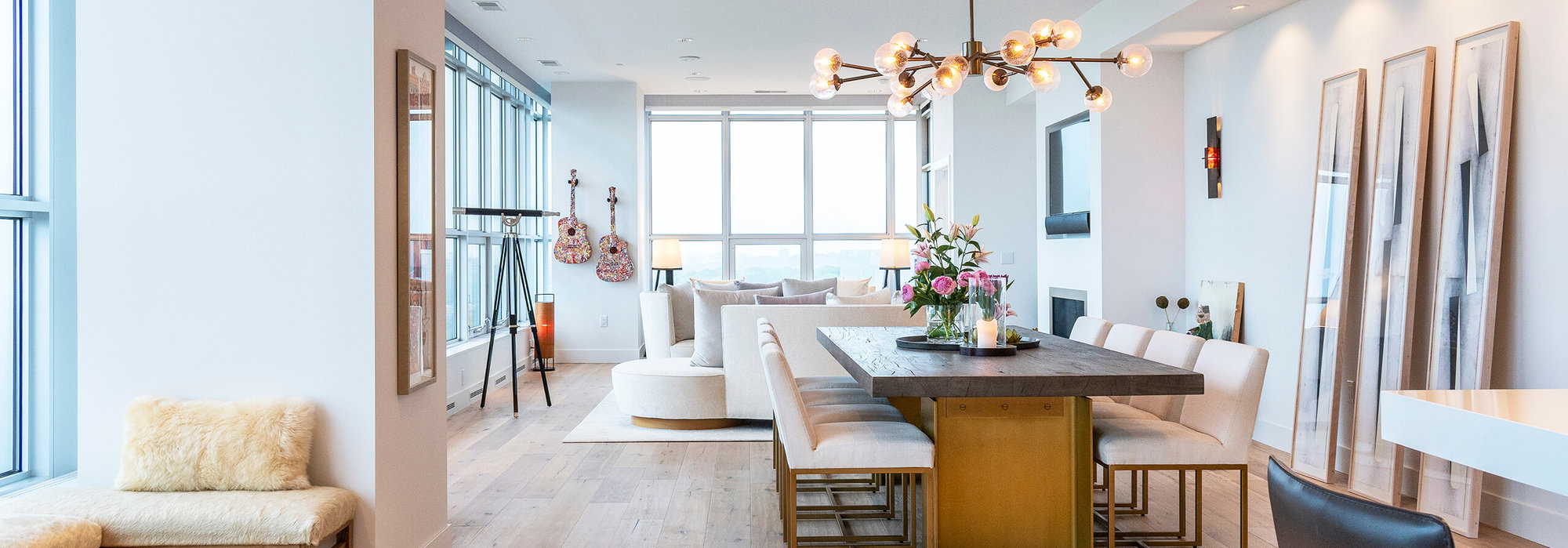About 4079 Whistle Rock Circle
Gorgeous New Ranch Home w/full walkout LL! welcoming front porch, large foyer open to huge open space w/cathedral ceilings, tons of natural light & living rm w/custom fireplace! Kitchen has oversized island, quartz countertops, tile backsplash, LVP flooring, large walk-in pantry & spacious dinette space & gorgeous screened in porch w/gorgeous pond view. Oversized laundry rm w/ walk-in-closet, primary suite w/cathedral ceiling, walk-in tile shower, quartz counters, walk-in closet & additional closet. 2nd & 3rd bdrms are on other side of home w/large bathroom. LL is full walkout & could include Fam rm, full bath, 4th bdrm or theater rm w/wet bar. Garage is oversized extra deep. Close to 22 acre park w/pickleball, bb courts, splash pad, bike/walking trails, bicycle course. Call for LL pricing
Features of 4079 Whistle Rock Circle
| MLS® # | 2006575 |
|---|---|
| Price | $649,900 |
| Bedrooms | 3 |
| Bathrooms | 2.00 |
| Full Baths | 2 |
| Square Footage | 1,929 |
| Acres | 0.32 |
| Year Built | 2025 |
| Type | Single Family |
| Style | Ranch |
| Status | Active |
Community Information
| Address | 4079 Whistle Rock Circle |
|---|---|
| Area | WINDSOR - V |
| Subdivision | Bear Tree Farms |
| City | Windsor |
| County | Dane |
| State | WI |
| Zip Code | 53532 |
Amenities
| # of Garages | 3.0 |
|---|---|
| Garages | 3 car, Attached, Opener, Garage stall > 26 ft deep |
| Is Waterfront | No |
| Has Pool | No |
Interior
| Interior Features | Wood or sim. wood floor, Great room, Vaulted ceiling, Water softener inc, Security system, Cable available, At Least 1 tub, Internet - DSL, Internet - 5G Installed, Smart thermostat, Smart garage door opener |
|---|---|
| Cooling | Forced air, Central air |
| Fireplace | Yes |
| Fireplaces | Gas, 1 fireplace |
| # of Stories | 1 |
Exterior
| Exterior | Vinyl, Pressed board, Stone |
|---|---|
| Exterior Features | Deck |
School Information
| District | DeForest |
|---|---|
| Elementary | Windsor |
| Middle | DeForest |
| High | DeForest |
Additional Information
| Zoning | Res |
|---|---|
| Foreclosure | No |
| Short Sale | No |
| RE / Bank Owned | No |
Listing Details
| Office | Restaino & Associates |
|---|---|
| Contact Info | Pref: 608-575-6575 |


