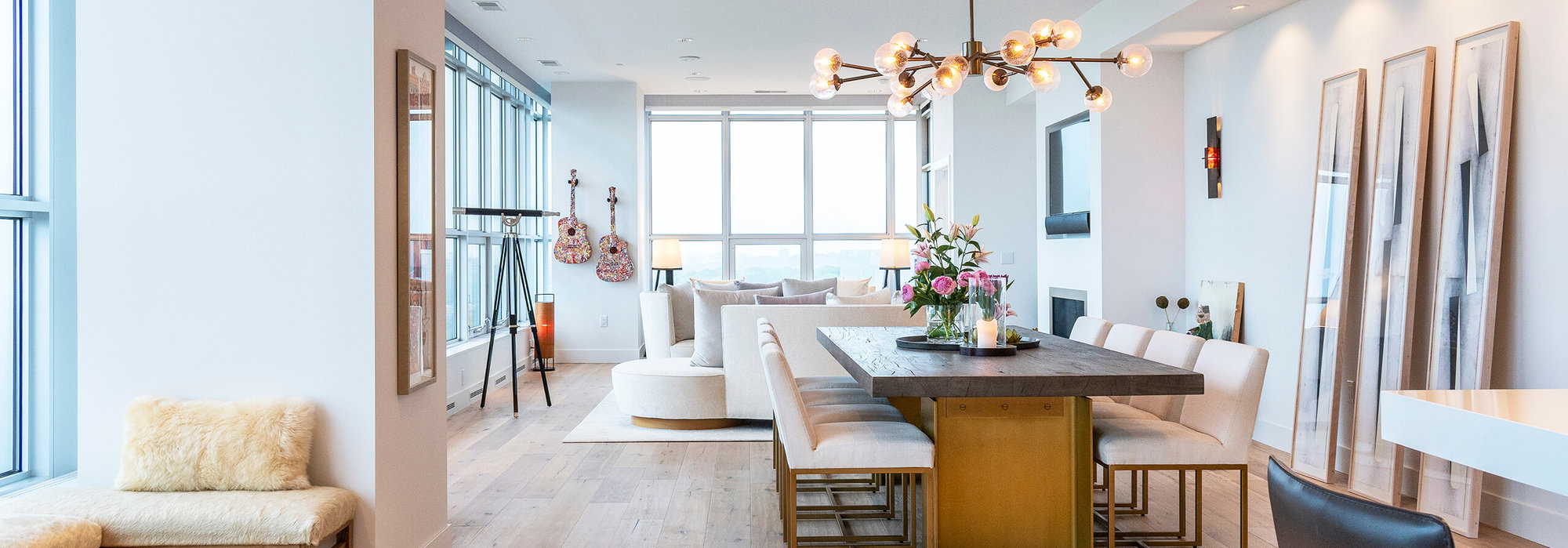About 4146 Fox Forest Way
Spacious townhome condo ready for personalization! The 2,177 sq. ft. + 571 in LL floorplan offers a beautiful open design with Amish cabinetry, quartz countertops, luxury vinyl plank floors, a cozy fireplace & a laundry/mudroom w/lockers. Enjoy a screened-in porch or upgrade to a four-season porch. Upstairs features three roomy bedrooms, including a primary suite w/vaulted ceilings, a large walk-in closet, a spacious bathroom with a walk-in tile shower & tile floors. Oversized 2 car garage is drywalled. Conveniently located near parks, walking trails, pickleball, basketball/tennis courts, and more, with easy access to I-90/94, Hwy 51, and 151, and just three miles from Sun Prairie/ DeForest. Exterior includes LP SmartSide and stone accents.
Features of 4146 Fox Forest Way
| MLS® # | 2006238 |
|---|---|
| Price | $511,525 |
| Bedrooms | 4 |
| Bathrooms | 3.50 |
| Full Baths | 3 |
| Half Baths | 1 |
| Square Footage | 2,748 |
| Year Built | 2025 |
| Type | Condo |
| Style | Townhouse-2 Story, Shared Wall/Half duplex, End Unit, New/Never occupied |
| Status | Active |
Community Information
| Address | 4146 Fox Forest Way |
|---|---|
| Area | DEFOREST - V |
| City | Deforest |
| County | Dane |
| State | WI |
| Zip Code | 53532 |
Amenities
| Amenities | Common Green Space, Security system |
|---|---|
| Parking | 2 car Garage, Attached, Opener inc |
| # of Garages | 2.0 |
| Is Waterfront | No |
| Has Pool | No |
Interior
| Interior Features | Wood or sim. wood floors, Walk-in closet(s), Vaulted ceiling, Water softener included, Security system for Unit, Cable/Satellite Available, At Least 1 tub, Internet - Cable, Smart thermostat, Smart garage door opener, Other smart features |
|---|---|
| Cooling | Forced air, Central air |
| Fireplace | Yes |
| Fireplaces | Gas, 1 fireplace |
Exterior
| Exterior | Other, Engineered Wood |
|---|---|
| Exterior Features | Private Entry, Unit Adj to Park/PubLand |
School Information
| District | DeForest |
|---|---|
| Elementary | Windsor |
| Middle | DeForest |
| High | DeForest |
Additional Information
| Zoning | Condo |
|---|---|
| Foreclosure | No |
| Short Sale | No |
| RE / Bank Owned | No |
Listing Details
| Office | Restaino & Associates |
|---|---|
| Contact Info | Pref: 608-575-6575 |


