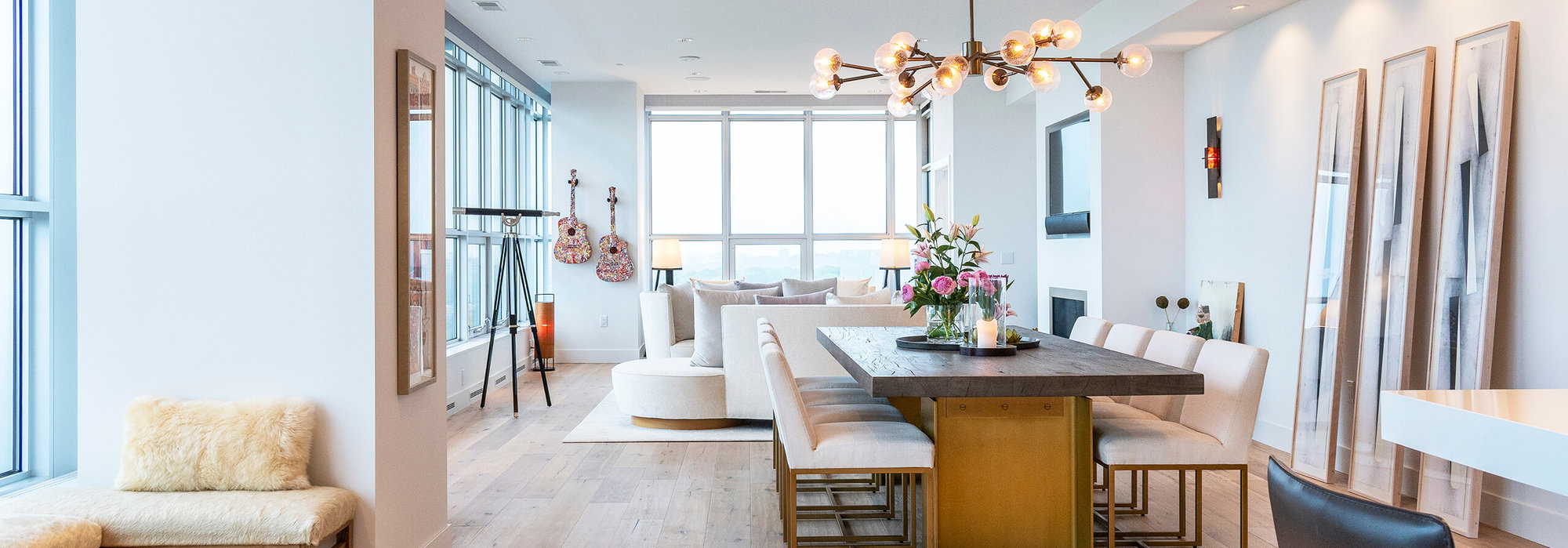About 515 Fundamental Way
Welcome to this spacious farmhouse style 3-bedroom, 2.5-bath home. Step inside to an inviting main level featuring an open-concept layout and a versatile flex room, ideal for a home office, playroom, or reading nook. The bright living and dining areas flow effortlessly into the kitchen, creating a comfortable space for both everyday living and entertaining. Upstairs, you’ll find a luxurious primary suite with soaring cathedral ceilings, a large walk-in closet, and a private en-suite bath: your personal retreat at the end of the day. Laundry is conveniently located on the second level. The 3-car garage provides plenty of space for vehicles, storage, and hobbies. Outside, enjoy the freedom to create your perfect backyard oasis in a fence-friendly yard, ideal for pets, play, and relaxation.
Features of 515 Fundamental Way
| MLS® # | 2005912 |
|---|---|
| Price | $623,900 |
| Bedrooms | 3 |
| Bathrooms | 2.50 |
| Full Baths | 2 |
| Half Baths | 1 |
| Square Footage | 2,280 |
| Acres | 0.23 |
| Year Built | 2025 |
| Type | Single Family |
| Style | Prairie/Craftsman |
| Status | Active |
Community Information
| Address | 515 Fundamental Way |
|---|---|
| Area | COTTAGE GROVE - V |
| Subdivision | Shady Grove |
| City | Cottage Grove |
| County | Dane |
| State | WI |
| Zip Code | 53527 |
Amenities
| # of Garages | 3.0 |
|---|---|
| Garages | 3 car, Attached, Opener |
| Is Waterfront | No |
| Has Pool | No |
Interior
| Interior Features | Wood or sim. wood floor, Walk-in closet(s), Great room, Vaulted ceiling, Air cleaner, Air exchanger, Cable available, At Least 1 tub, Internet - Cable, Smart garage door opener |
|---|---|
| Cooling | Forced air, Central air |
| Fireplace | Yes |
| Fireplaces | Electric, 1 fireplace |
| # of Stories | 2 |
Exterior
| Exterior | Vinyl, Stone |
|---|---|
| Lot Description | Sidewalk |
School Information
| District | Monona Grove |
|---|---|
| Elementary | Granite Ridge |
| Middle | Glacial Drumlin |
| High | Monona Grove |
Additional Information
| Zoning | Res |
|---|---|
| Foreclosure | No |
| Short Sale | No |
| RE / Bank Owned | No |
Listing Details
| Office | Tim O'Brien Homes LLC |
|---|


