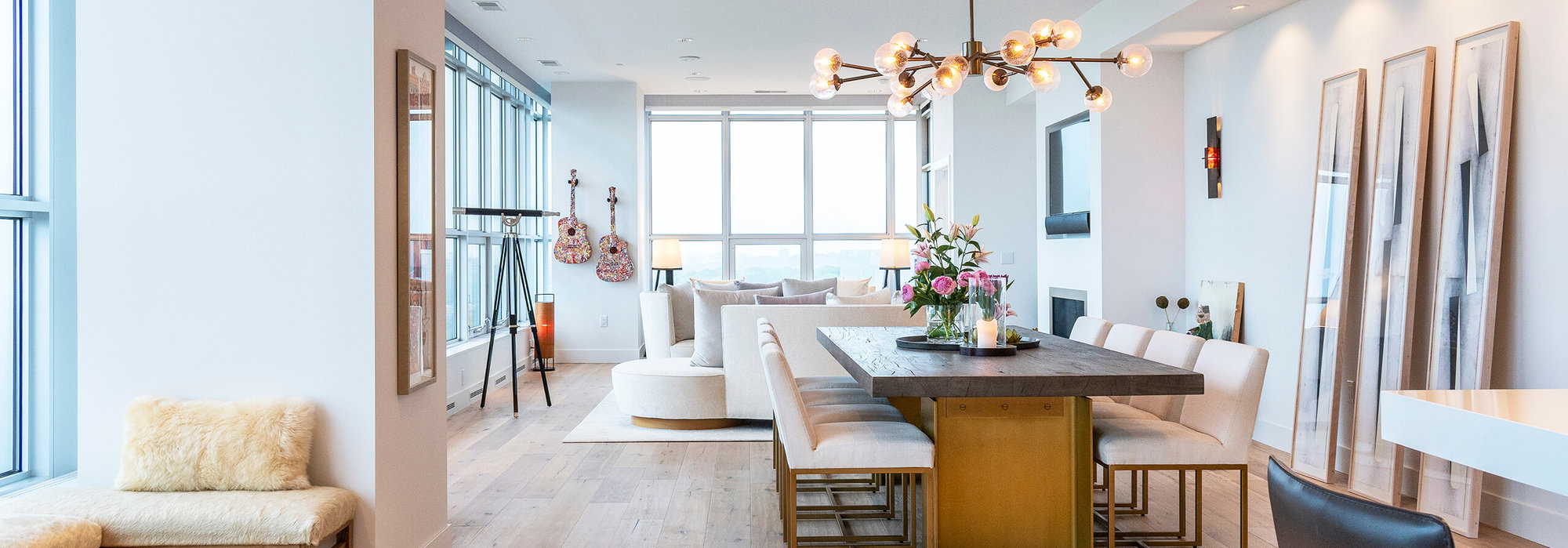About 4090 Hanover Drive
Welcome to this thoughtfully crafted new construction ranch style home—ready early Sept or possible B4! Main floor boasts open-concept living with a coffered-ceiling, built-ins flanking a floor-to-ceiling stone fireplace, and Amish custom cabinetry throughout. The spacious kitchen wows with a butler’s pantry and loads of charm. Combined mudroom/laundry room offers a sink, drop zone, and custom lockers. Dining area flows to a covered screened porch—hello, fresh air! The master suite features a large walk-in closet with custom shelves, double vanity, and walk-in tile shower. Lower level includes a bright, exposed 17x33 rec room, wet bar, bedroom, full bath, and generous storage. Nearly 26 x 32 - 3 car garage roughed for future garage heater- this seals the deal, make this your home today!
Features of 4090 Hanover Drive
| MLS® # | 2004952 |
|---|---|
| Price | $819,900 |
| Bedrooms | 4 |
| Bathrooms | 3.00 |
| Full Baths | 3 |
| Square Footage | 3,213 |
| Acres | 0.24 |
| Year Built | 2025 |
| Type | Single Family |
| Style | Ranch |
| Status | Active |
Community Information
| Address | 4090 Hanover Drive |
|---|---|
| Area | DEFOREST - V |
| Subdivision | Savannah Brooks |
| City | DeForest |
| County | Dane |
| State | WI |
| Zip Code | 53532 |
Amenities
| # of Garages | 3.0 |
|---|---|
| Garages | 3 car, Attached, Opener, Garage door > 8 ft high |
| Is Waterfront | No |
| Has Pool | No |
Interior
| Interior Features | Wood or sim. wood floor, Walk-in closet(s), Water softener inc, Wet bar, At Least 1 tub, Internet - Cable |
|---|---|
| Cooling | Forced air, Central air |
| Fireplace | Yes |
| Fireplaces | Gas, 1 fireplace |
| # of Stories | 1 |
Exterior
| Exterior | Vinyl, Stone, Engineered Wood |
|---|---|
| Exterior Features | Deck |
School Information
| District | DeForest |
|---|---|
| Elementary | Windsor |
| Middle | DeForest |
| High | DeForest |
Additional Information
| Zoning | res |
|---|---|
| Foreclosure | No |
| Short Sale | No |
| RE / Bank Owned | No |
Listing Details
| Office | Waldner Realty LLC |
|---|---|
| Contact Info | Pref: 608-235-1562 |


