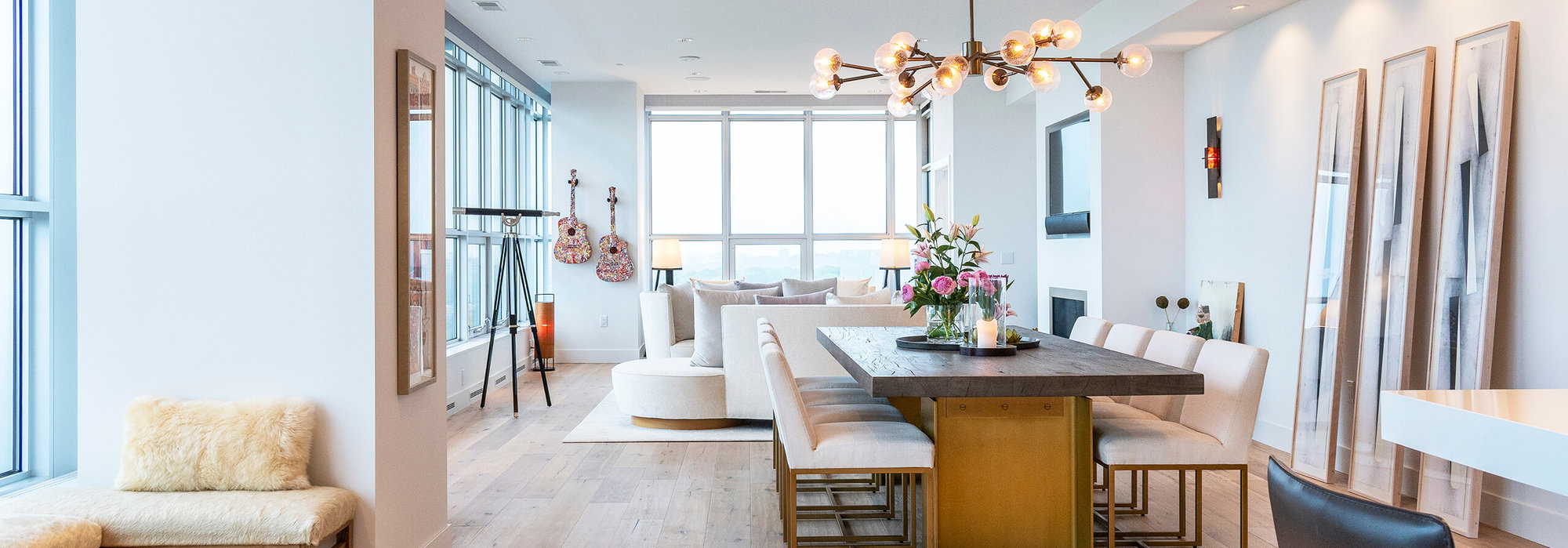About #24 - 371 Dahlia Drive
New Home Construction - Under Contract. Construction to start in August. Eldon Homes presents The McKinley Plan. Check out this beautiful home coming soon to Magnolia Springs. The McKinley boasts an inviting open floor plan lots of space for entertaining. This home includes upgraded Quartz counter tops, upgrade Appliances and LVP and LVT flooring. Stone accent compliments the beautiful design of this 3 car garage home. A fireplace and 12'x12' patio have been added. Home has 9' main floor ceilings and 8'9' basement ceiling. The basement is roughed in for full bathroom and has an egress window for future bedroom.
Features of #24 - 371 Dahlia Drive
| MLS® # | 2004365 |
|---|---|
| Price | $574,183 |
| Bedrooms | 3 |
| Bathrooms | 2.00 |
| Full Baths | 2 |
| Square Footage | 1,817 |
| Acres | 0.33 |
| Year Built | 2025 |
| Type | Single Family |
| Style | Ranch, Prairie/Craftsman |
| Status | Offer-Show |
Community Information
| Address | #24 - 371 Dahlia Drive |
|---|---|
| Area | STOUGHTON - C |
| Subdivision | Magnolia Springs |
| City | Stoughton |
| County | Dane |
| State | WI |
| Zip Code | 53589-9999 |
Amenities
| # of Garages | 3.0 |
|---|---|
| Garages | 3 car, Attached, Opener |
| Is Waterfront | No |
| Has Pool | No |
Interior
| Interior Features | Wood or sim. wood floor, Walk-in closet(s), Great room, Washer, Dryer, Water softener inc, Internet- Fiber available |
|---|---|
| Cooling | Forced air, Central air |
| Fireplace | Yes |
| Fireplaces | Electric |
| # of Stories | 1 |
Exterior
| Exterior | Vinyl, Stone |
|---|---|
| Exterior Features | Patio |
| Lot Description | Sidewalk |
School Information
| District | Stoughton |
|---|---|
| Elementary | Call School District |
| Middle | Call School District |
| High | Stoughton |
Additional Information
| Zoning | Res |
|---|---|
| Foreclosure | No |
| Short Sale | No |
| RE / Bank Owned | No |
Listing Details
| Office | Home Brokerage and Realty |
|---|---|
| Contact Info | Off: 608-213-1807 |


