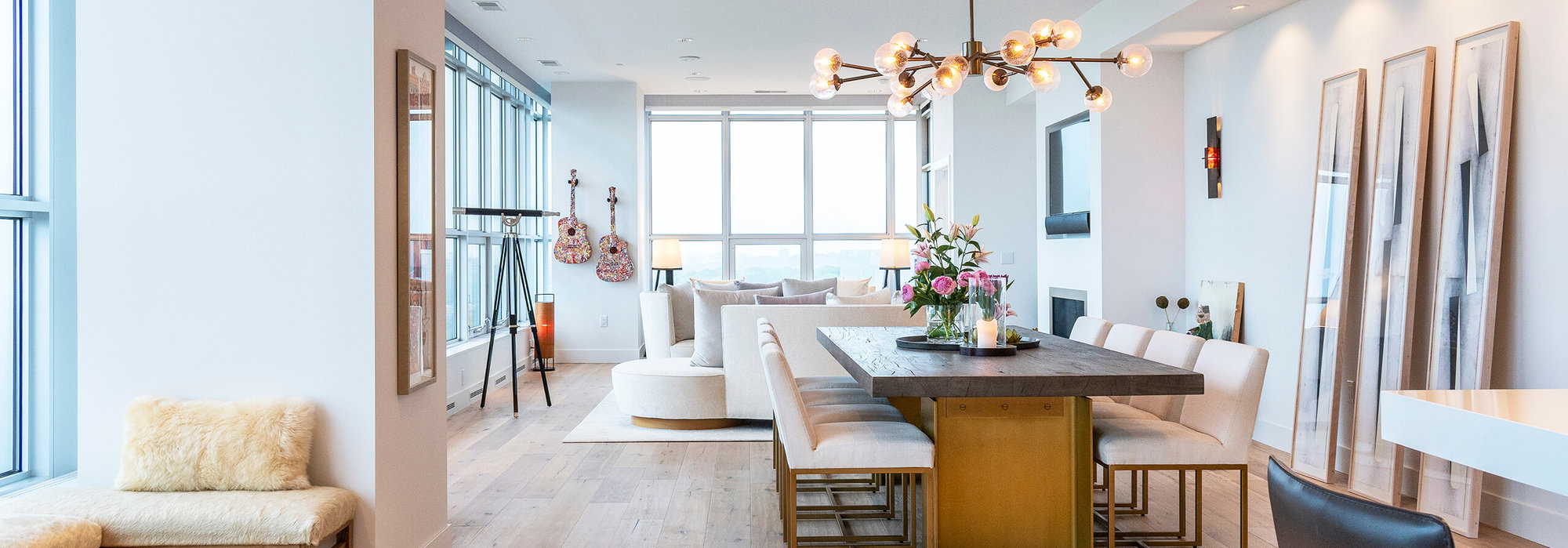About #70 - 408 Melissa Lane
New Construction with estimated completion of October 25'. Eldon Homes, your Hometown Homebuilder presents The Aspen two-story with an open floor plan on the main level with plenty of space for comfort! The vast great room opens to the Kitchen that offers, an abundance of light with plenty of cabinet, countertop space & large island functionality, as well as, a walk-in pantry! Main floor bedroom and full bath adds a 5th bedroom and completes the main floor. The Upper Level features the Primary suite, 3 additional bedrooms and 2 full baths! Bonus: You have the convenience of the laundry room centered between them all!
Features of #70 - 408 Melissa Lane
| MLS® # | 2003974 |
|---|---|
| Price | $517,446 |
| Bedrooms | 5 |
| Bathrooms | 3.00 |
| Full Baths | 3 |
| Square Footage | 2,032 |
| Acres | 0.27 |
| Year Built | 2025 |
| Type | Single Family |
| Style | National Folk/Farm |
| Status | Offer-Show |
Community Information
| Address | #70 - 408 Melissa Lane |
|---|---|
| Area | COTTAGE GROVE - V |
| Subdivision | Quarry Ridge |
| City | Cottage Grove |
| County | Dane |
| State | WI |
| Zip Code | 53527 |
Amenities
| # of Garages | 2.0 |
|---|---|
| Garages | 2 car, Attached, Opener |
| Is Waterfront | No |
| Has Pool | No |
Interior
| Interior Features | Wood or sim. wood floor, Walk-in closet(s), Great room, Vaulted ceiling, Internet- Fiber available, Smart garage door opener, Other smart features |
|---|---|
| Cooling | Forced air, Central air |
| # of Stories | 2 |
Exterior
| Exterior | Vinyl, Stone |
|---|---|
| Lot Description | Corner, Sidewalk |
School Information
| District | Monona Grove |
|---|---|
| Elementary | Call School District |
| Middle | Call School District |
| High | Monona Grove |
Additional Information
| Zoning | res |
|---|---|
| Foreclosure | No |
| Short Sale | No |
| RE / Bank Owned | No |
Listing Details
| Office | Home Brokerage and Realty |
|---|---|
| Contact Info | Off: 608-213-1807 |


