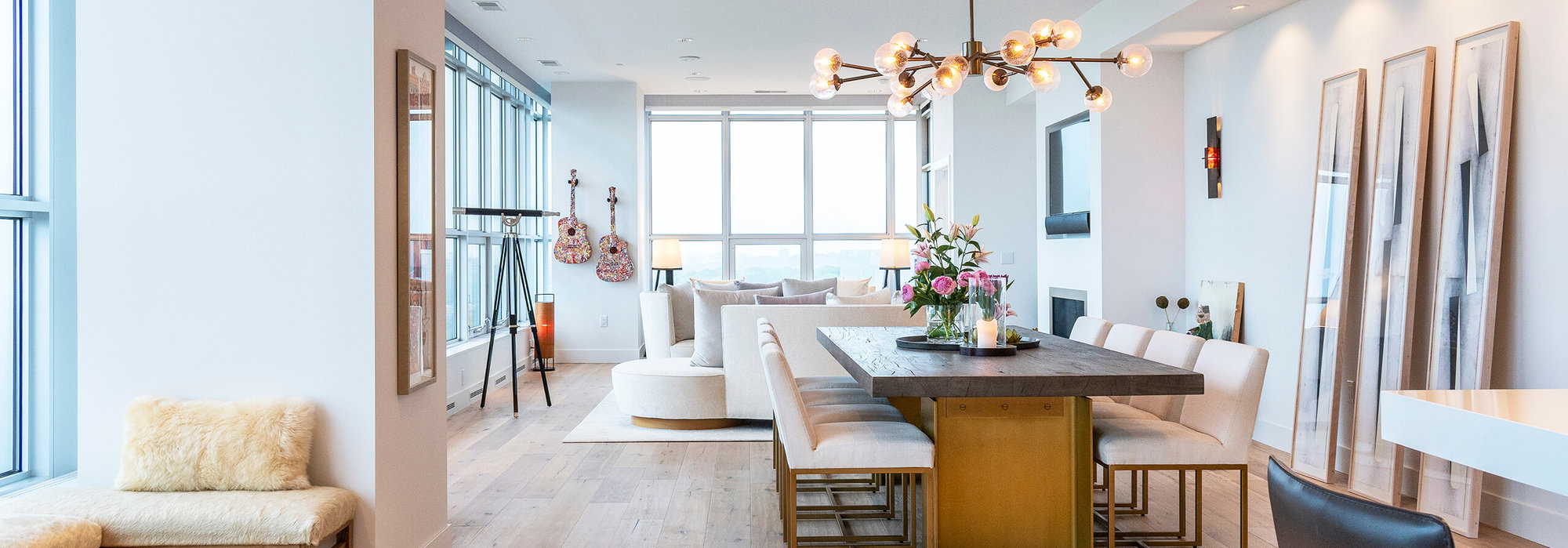About #37 - 2832 Jackson Street
Eligible buyers may qualify for a 4.99% FIXED 30-year buy-down (10+%down) -OR- 2/1 7 Year ARM buy-down(5%+down): Year 1 at 1.99%, Year 2 at 2.99%, Year 3-7 at 3.99% -OR- 7 Year ARM @3.99% + $7500 credit(5%+down) -- IF closed by Nov 28, 25 with Lennar Mortgage. The Meadowlark C Floor Plan by Lennar Homes is now available on Homesite #37 in The Meadows at Kettle Park West, with an estimated move-in date of Dec 2025/Jan 2026! This thoughtfully designed two-story home offers 3 bedrooms, 2.5 baths, a versatile flex room, a spacious loft, and convenient second-floor laundry. The open-concept layout features an expansive kitchen island, quartz countertops, luxury vinyl plank flooring, and stainless steel appliances—all complemented by smart home technology.
Features of #37 - 2832 Jackson Street
| MLS® # | 2003857 |
|---|---|
| Price | $446,405 |
| Bedrooms | 3 |
| Bathrooms | 2.50 |
| Full Baths | 2 |
| Half Baths | 1 |
| Square Footage | 2,052 |
| Acres | 0.17 |
| Year Built | 2025 |
| Type | Single Family |
| Style | Contemporary |
| Status | Active |
Community Information
| Address | #37 - 2832 Jackson Street |
|---|---|
| Area | STOUGHTON - C |
| Subdivision | The Meadows at Kettle Park West |
| City | Stoughton |
| County | Dane |
| State | WI |
| Zip Code | 53589 |
Amenities
| # of Garages | 2.0 |
|---|---|
| Garages | 2 car, Attached |
| Is Waterfront | No |
| Has Pool | No |
Interior
| Interior Features | Wood or sim. wood floor, Walk-in closet(s), Internet - Cable, Other smart features |
|---|---|
| Cooling | Forced air, Central air |
| Fireplace | Yes |
| Fireplaces | Electric |
| # of Stories | 2 |
Exterior
| Exterior | Vinyl, Stone |
|---|
School Information
| District | Stoughton |
|---|---|
| Elementary | Fox Prairie |
| Middle | River Bluff |
| High | Stoughton |
Additional Information
| Zoning | RES |
|---|---|
| Foreclosure | No |
| Short Sale | No |
| RE / Bank Owned | No |
Listing Details
| Office | First Weber Inc |
|---|---|
| Contact Info | HomeInfo@firstweber.com |


