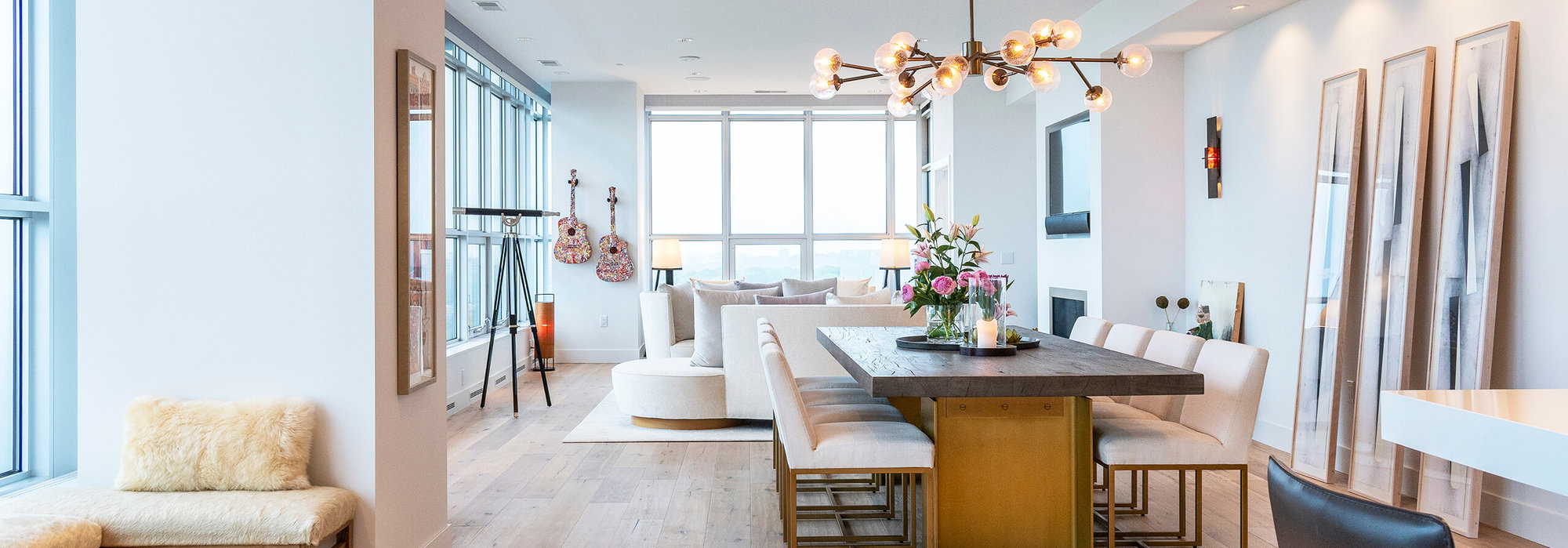About 523 Buss Road
From the moment you arrive, the large covered front porch invites you to relax and enjoy the charm of this peaceful community. Step inside to a stunning main living area with soaring cathedral ceilings, creating a bright, open, and airy atmosphere that instantly feels like home. A cozy fireplace anchors the space, making it the perfect spot to gather and unwind. The sunny dining space is ideal for casual meals or entertaining, and the beautiful kitchen features generous counter space, modern finishes, and excellent flow into the living areas. A versatile flex room offers endless potential, perfect for a home office or playroom. The primary suite provides a quiet retreat with a private en-suite bathroom, while two additional bedrooms, full bath and a half bath round out this spacious home.
Features of 523 Buss Road
| MLS® # | 2002077 |
|---|---|
| Price | $587,900 |
| Bedrooms | 3 |
| Bathrooms | 2.50 |
| Full Baths | 2 |
| Half Baths | 1 |
| Square Footage | 1,972 |
| Acres | 0.26 |
| Year Built | 2025 |
| Type | Single Family |
| Style | Prairie/Craftsman |
| Status | Active |
Community Information
| Address | 523 Buss Road |
|---|---|
| Area | COTTAGE GROVE - V |
| Subdivision | Shady Grove |
| City | Cottage Grove |
| County | Dane |
| State | WI |
| Zip Code | 53527 |
Amenities
| # of Garages | 2.0 |
|---|---|
| Garages | 2 car, Attached, Opener |
| Is Waterfront | No |
| Has Pool | No |
Interior
| Interior Features | Wood or sim. wood floor, Walk-in closet(s), Great room, Vaulted ceiling, Air cleaner, Air exchanger, Cable available, At Least 1 tub, Internet - Cable, Smart garage door opener |
|---|---|
| Cooling | Forced air, Central air |
| Fireplace | Yes |
| Fireplaces | Electric, 1 fireplace |
| # of Stories | 1 |
Exterior
| Exterior | Vinyl, Stone |
|---|---|
| Lot Description | Sidewalk |
School Information
| District | Monona Grove |
|---|---|
| Elementary | Granite Ridge |
| Middle | Glacial Drumlin |
| High | Monona Grove |
Additional Information
| Zoning | Res |
|---|---|
| Foreclosure | No |
| Short Sale | No |
| RE / Bank Owned | No |
Listing Details
| Office | Tim O'Brien Homes LLC |
|---|


