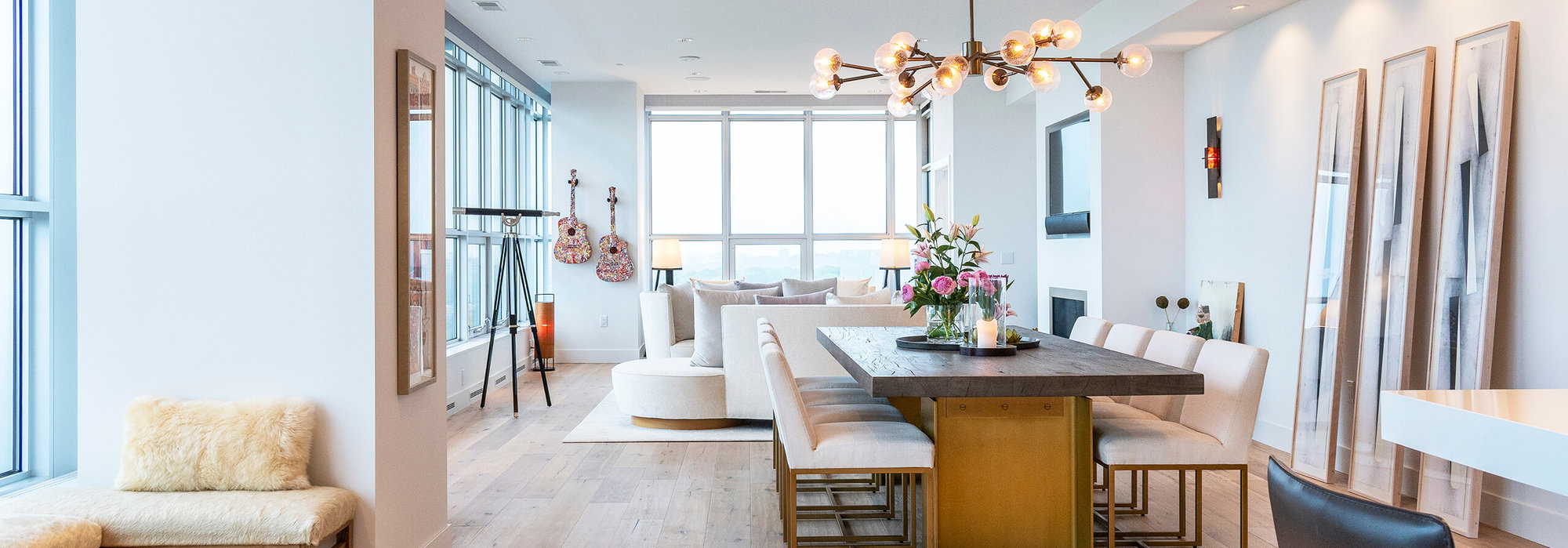Listing Office: Restaino & Associates ERA Powered - Pref: 608-575-6575
About 4140 Fox Forest Way
Spacious Townhome Condo ready to be customized. The spacious floorplan offers 2277 sq. ft. can be customized. Beautiful open floor plan w/Amish cabinetry, quartz countertops, luxury vinyl plank floors, fireplace, laundry/mudroom w/lockers, beautiful screened in porch or upgrade to 4 season porch. Upstairs includes 3 spacious bedrooms-primary w/vaulted ceiling, large walk-in closet, spacious bath w/walk-in tile shower & tile floors. Lower level can be finished to add additional space if needed call for estimate. Located close to parks/walking trails, pickleball, bb/tennis courts & so much more. Located within 3 miles to Sun Prairie & Deforest & easy access to I90/94, hwy 51 & 151. Exterior is LP smartside & stone.
Features of 4140 Fox Forest Way
| MLS® # | 1975446 |
|---|---|
| Price | $449,900 |
| Bedrooms | 3 |
| Bathrooms | 2.50 |
| Full Baths | 2 |
| Half Baths | 1 |
| Square Footage | 2,277 |
| Year Built | 2024 |
| Type | Condo |
| Style | Townhouse, End Unit, BldgPlan w/Lot, Shared Wall/Half duplex |
| Status | Active |
Community Information
| Address | 4140 Fox Forest Way |
|---|---|
| Area | DEFOREST - V |
| City | Deforest |
| County | Dane |
| State | WI |
| Zip Code | 53532 |
Amenities
| Amenities | Common Green Space, Security system |
|---|---|
| Parking | 2 car Garage, Attached, Opener inc |
| # of Garages | 2 |
| Is Waterfront | No |
| Has Pool | No |
Interior
| Interior Features | Cable/Satellite Available, At Least 1 tub, Internet - Cable, Smart thermostat, Smart garage door opener, Other smart features, Wood or sim. wood floors, Walk-in closet(s), Cathedral/vaulted ceiling, Water softener included, Security system |
|---|---|
| Cooling | Forced air, Central air |
| Fireplace | Yes |
| Fireplaces | 1 fireplace, Gas burning |
Exterior
| Exterior | Engineered Wood, Other |
|---|---|
| Exterior Features | Private Entry, Unit Adj to Park/PubLand |
School Information
| District | Deforest |
|---|---|
| Elementary | Windsor |
| Middle | Deforest |
| High | Deforest |
Additional Information
| Zoning | Condo |
|---|---|
| Foreclosure | No |
| Short Sale | No |
| RE / Bank Owned | No |
Listing Details
| Office | Restaino & Associates ERA Powered |
|---|---|
| Contact Info | Pref: 608-575-6575 |


