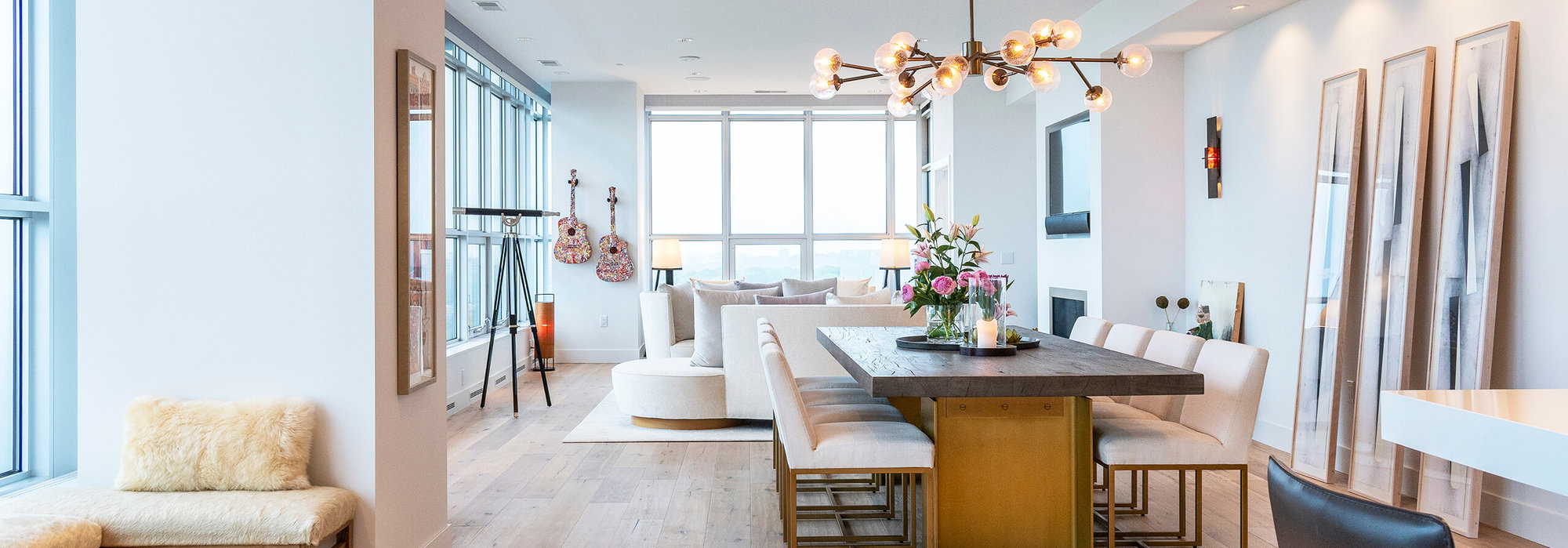Listing Office: RE/MAX Preferred - ellie@the608team.com
About 4509 Rigney Lane
Delightful open concept ranch home, nestled on Whitetail Ridge Park. Front porch welcomes you into an open concept living room that flows to the inviting kitchen & dining area. In the kitchen, newer SS appliances w/smart features help make life a little easier & granite countertops round out a sleek & modern vibe. New laminate & LVP flooring in both main & lower levels provides elegance & durability. Newly updated main floor bathroom w/matte black finishes & super cool backlit vanity mirror! Primary bedroom w/balcony overlooking the park offers the perfect retreat at the end of a long day. Finished lower level w/cozy wood burning fireplace contains a 3rd bedrm, 2nd full bathrm & walk out to a lovely backyard bordering the neighborhood park! Must see details + features documents!
Features of 4509 Rigney Lane
| MLS® # | 1973275 |
|---|---|
| Price | $364,900 |
| Bedrooms | 3 |
| Bathrooms | 2.00 |
| Full Baths | 2 |
| Square Footage | 1,611 |
| Acres | 0.19 |
| Year Built | 1996 |
| Type | Single Family |
| Sub-Type | Single Family |
| Style | Ranch |
| Status | Offer-Show |
Community Information
| Address | 4509 Rigney Lane |
|---|---|
| Area | MADISON - C E03 |
| Subdivision | Whitetail Ridge |
| City | Madison |
| County | Dane |
| State | WI |
| Zip Code | 53704 |
Amenities
| # of Garages | 2 |
|---|---|
| Garages | 2 car, Attached, Opener |
| Is Waterfront | No |
| Has Pool | No |
Interior
| Interior Features | Walk-in closet(s), Cathedral/vaulted ceiling, Washer, Dryer, Water softener inc, Wood or sim. wood floor, At Least 1 tub, Cable available, Smart doorbell, Smart thermostat, Smart garage door opener, Other smart features |
|---|---|
| Cooling | Forced air, Central air |
| Fireplace | Yes |
| Fireplaces | Wood burning |
| # of Stories | 1 |
Exterior
| Exterior | Vinyl, Brick/Stone, Stone |
|---|---|
| Exterior Features | Deck, Fenced Yard |
| Lot Description | Adjacent to park/greenway |
School Information
| District | Madison |
|---|---|
| Elementary | Gompers |
| Middle | Black Hawk |
| High | East |
Additional Information
| Zoning | RES |
|---|---|
| Foreclosure | No |
| Short Sale | No |
| RE / Bank Owned | No |
Listing Details
| Office | RE/MAX Preferred |
|---|---|
| Contact Info | ellie@the608team.com |


