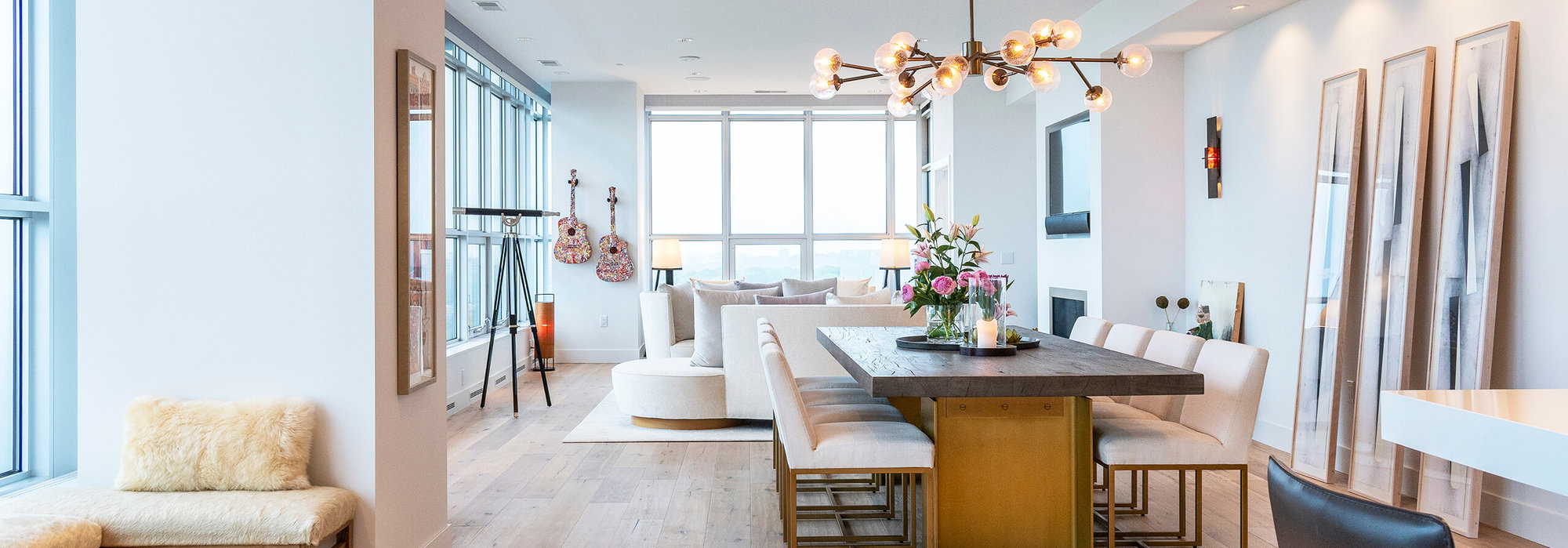Listing Office: RE/MAX Preferred - Rachel@InkwellWI.com
About 4840 St Annes Drive
Open House cancelled. Exceptional residence in prestigious Bishops Bay Golf Community. Meticulous craftsmanship is evident throughout - custom floor plan, stunning windows w/ panoramic views. The gourmet kitchen adorned w/exquisite wood beams, white oak floors, quartz counters, Wolf/Subzero appliances, walk-up bar, sizable walk-in pantry connect seamlessly to living room w/gas fireplace, soaring ceilings. 1st floor guest suite & generous mud room. Upstairs, primary suite indulges w/walk-in shower, soaking tub. 3+ bedrooms, 1 used as a versatile study. 2 additional en-suites. The lower level is an entertainer's haven w/wine room, bar, two bedrooms, full bath, rec room & walk out to custom fire pit. Completed w/fenced yard, irrigation & 3-car heated garage. HOA inc pool/fitness/clubhouse.
Features of 4840 St Annes Drive
| MLS® # | 1969305 |
|---|---|
| Price | $2,000,000 |
| Bedrooms | 7 |
| Bathrooms | 5.50 |
| Full Baths | 5 |
| Half Baths | 1 |
| Square Footage | 6,499 |
| Acres | 0.37 |
| Year Built | 2020 |
| Type | Single Family |
| Sub-Type | Single Family |
| Style | Prairie/Craftsman |
| Status | Offer-Show |
Community Information
| Address | 4840 St Annes Drive |
|---|---|
| Area | MIDDLETON - C |
| Subdivision | Bishops Bay |
| City | Middleton |
| County | Dane |
| State | WI |
| Zip Code | 53597 |
Amenities
| # of Garages | 3 |
|---|---|
| Garages | Attached, Heated, Opener, 3 car |
| Is Waterfront | No |
| Has Pool | No |
Interior
| Interior Features | Wood or sim. wood floor, Walk-in closet(s), Great room, Cathedral/vaulted ceiling, Washer, Dryer, Water softener inc, Wet bar, Cable available, Split bedroom, Smart doorbell, Smart thermostat, Skylight(s), At Least 1 tub, Security system, Jetted bathtub, Steam Shower, Internet - Fiber, Other smart features |
|---|---|
| Heating | Zoned Heating, Multiple Heating Units |
| Cooling | Forced air, Central air, Zoned Heating, Multiple Heating Units |
| Fireplace | Yes |
| Fireplaces | Gas burning, 2 fireplaces |
| # of Stories | 2 |
Exterior
| Exterior | Stone, Engineered Wood, Wood |
|---|---|
| Exterior Features | Patio, Electronic pet containmnt, Deck, Fenced Yard, Sprinkler system |
| Lot Description | Adjacent to park/greenway, Sidewalk, Close to busline |
School Information
| District | Waunakee |
|---|---|
| Elementary | Heritage |
| Middle | Waunakee |
| High | Waunakee |
Additional Information
| Zoning | Res |
|---|---|
| Foreclosure | No |
| Short Sale | No |
| RE / Bank Owned | No |
Listing Details
| Office | RE/MAX Preferred |
|---|---|
| Contact Info | Rachel@InkwellWI.com |


