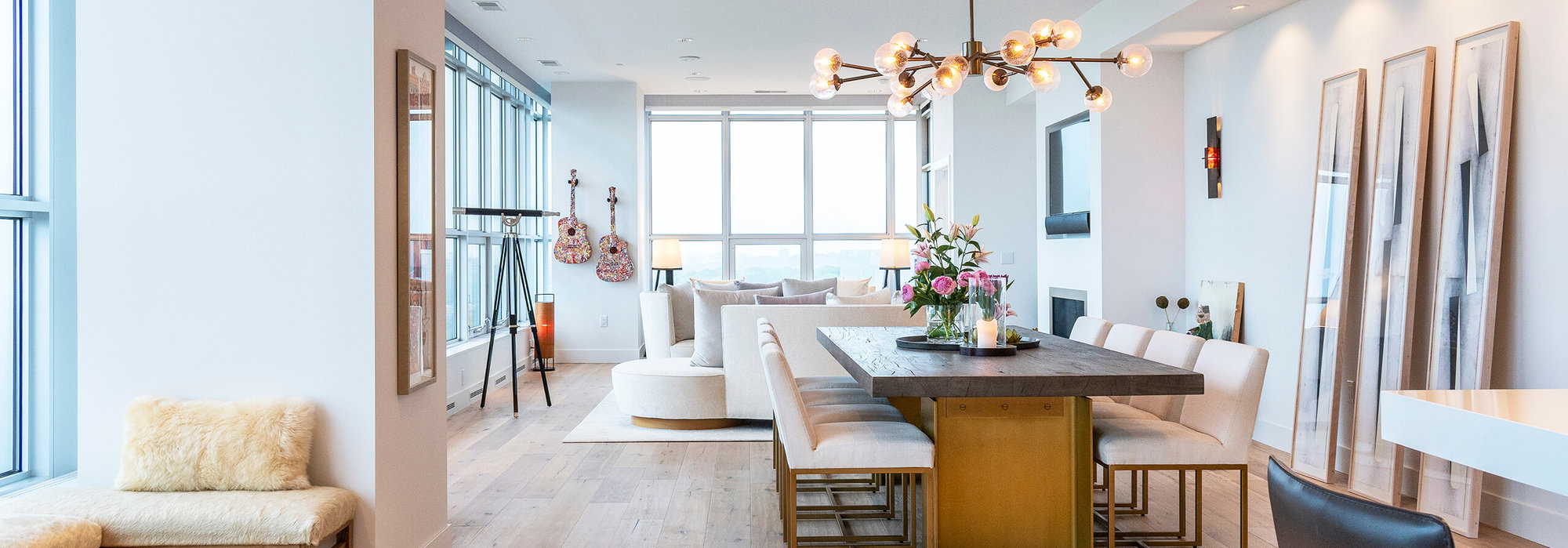About 5206 Tonyawatha Trail
Move-in ready 3 bed/2.5 bath home in a wonderful area of Monona. The main level features vaulted ceilings and a striking floor-to-ceiling brick fireplace, with rich oak flooring throughout. The open-concept kitchen is outfitted with custom oak cabinetry, a convenient breakfast bar, and flows seamlessly into a charming screened porch—perfect for morning coffee or evening relaxation. The lower level offers a family room with wet bar + large exercise room. Just 100 yards from Lake Monona access and within walking distance to parks, a community pool, and the local library, this location offers the best of both nature + neighborhood living. Recent updates: Furnace+A/C (2021), Water Heater (2021), Washer+Dryer (2020), Gas Fireplace (2024).
Features of 5206 Tonyawatha Trail
| MLS® # | 2003299 |
|---|---|
| List Price | $650,000 |
| Sale Price | $651,000 |
| Bedrooms | 3 |
| Bathrooms | 2.50 |
| Full Baths | 2 |
| Half Baths | 1 |
| Square Footage | 1,830 |
| Acres | 0.22 |
| Year Built | 1986 |
| Type | Single Family |
| Style | Tri-level |
| Status | Sold |
Community Information
| Address | 5206 Tonyawatha Trail |
|---|---|
| Area | MONONA - C |
| Subdivision | Wyldhaven |
| City | Monona |
| County | Dane |
| State | WI |
| Zip Code | 53716 |
Amenities
| # of Garages | 2.0 |
|---|---|
| Garages | 2 car, Attached, Under, Opener |
| Is Waterfront | No |
| Has Pool | No |
Interior
| Interior Features | Wood or sim. wood floor, Great room, Vaulted ceiling, Skylight(s), Washer, Dryer, Water softener inc, At Least 1 tub |
|---|---|
| Cooling | Forced air, Central air |
| Fireplace | Yes |
| Fireplaces | Gas, 1 fireplace |
Exterior
| Exterior | Vinyl |
|---|---|
| Exterior Features | Patio, Fenced Yard |
School Information
| District | Monona Grove |
|---|---|
| Elementary | Call School District |
| Middle | Glacial Drumlin |
| High | Monona Grove |
Additional Information
| Sale Date | August 28th, 2025 |
|---|---|
| Zoning | Res |
| Foreclosure | No |
| Short Sale | No |
| RE / Bank Owned | No |
Listing Details
| Office | Sprinkman Real Estate |
|---|


